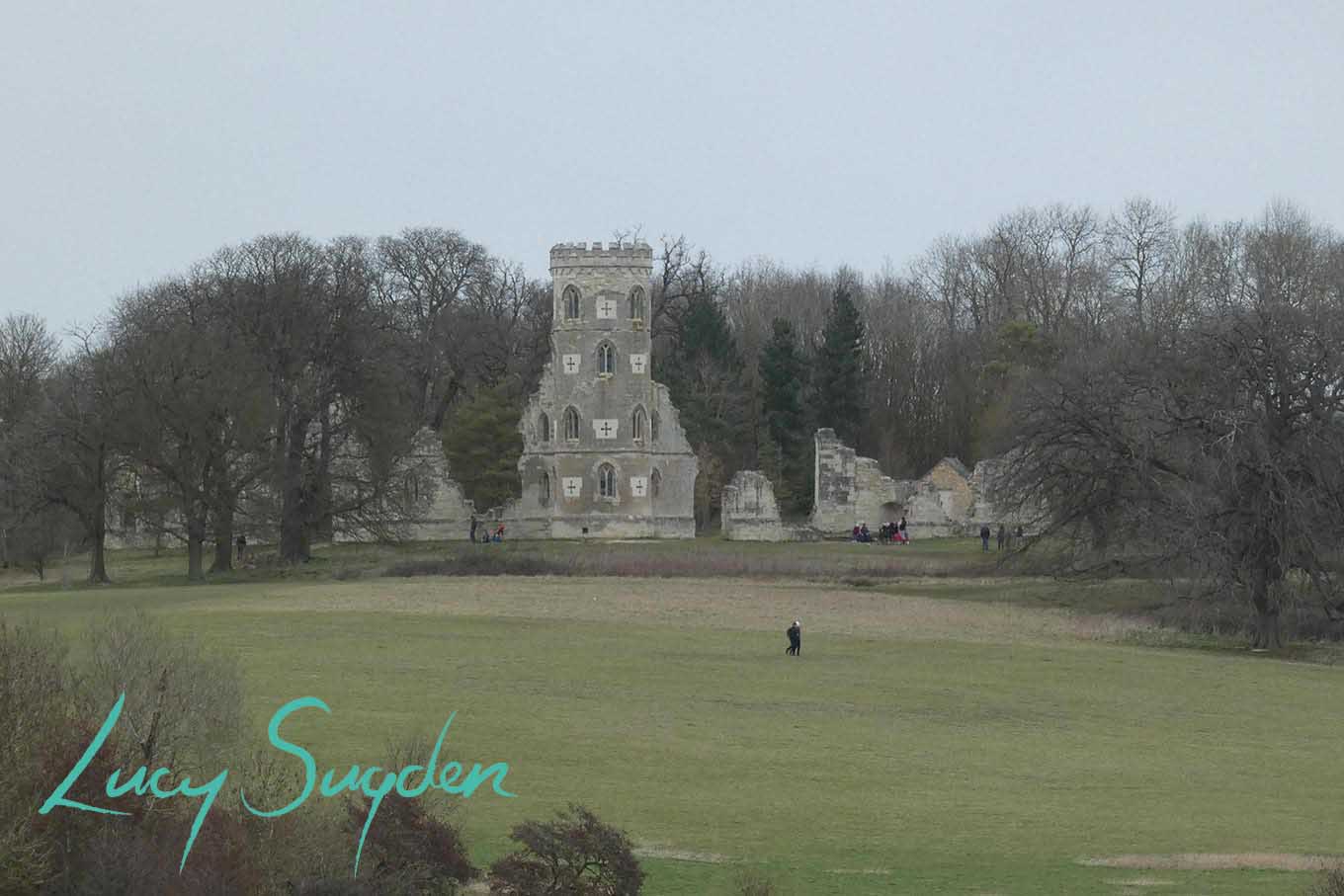
Wimple Ruins by Lucy Sugden Weaving Artist
Wimpole Ruins
A Grade II* listed Folly Castle built in 1768-70 by James Essex. The ‘ruins’ at Wimpole are of Red brick with coursed clunch ashlar facing construction.
Three towers are linked by curtain walling. The centre tower forms an eye-catcher from the house and is of four stages. Originally with embattled and corbelled parapet. Each stage has windows of two lights with Y-tracery in two centre arches and crosslet loop lights.
The curtain wall has on its west side an original entrance opening with shields of arms and three-light window with Y-tracery above. The design is based on drawings supplied by Sanderson Miller for the first Lord Hardwicke in 1749-50.
R.C.H.M. West Cambs. Mon. Dr T Cocke: The Ingenious Mr Essex architect (exh. cat. Fitzwilliam Museum, Cambridge 1984)
Created: 29 May 2021 Edited: 29 November 2023
Wimpole Estate Information
Wimpole Estate Address
Royston, Arrington SG8 0BW, UK
SG8 0BW
Website: http://www.nationaltrust.org.uk/wimpole-estate/
Get directionsWimpole Ruins LiDAR Map
Contains public sector information licensed under the Open Government Licence v3.0
Local History around Wimpole Ruins
There are some historic monuments around including:
Arrington Bridge Romano-British siteBowl barrow 205m SSE of Lodge CottageDown Hall GatehouseBourn WindmillBury Yard moated site adjacent to MilldykeMoated site in Cobb's WoodMoulton Hills Roman barrowsJohn o'Gaunt's House: a motte castle and moated site 300m NE of Haygate FarmMoated site 200m south east of St Mary's ChurchDovecote 50m north east of Manor Farm HouseMoated site at Moat House FarmSite of Preceptory of Knights HospitallersMoated site in Moyne's WoodBi-focal deserted medieval settlement earthworksA ringwork and bailey castle, and 17th century formal garden remains, at Bourn HallDeserted village of Clapton (site of) N of Croydon HouseMoated site in Boybridge Grove, 720m north east of Down Hall FarmBowl barrow, known as Grinnel Hill, 260m SSE of Lodge Cottage.





