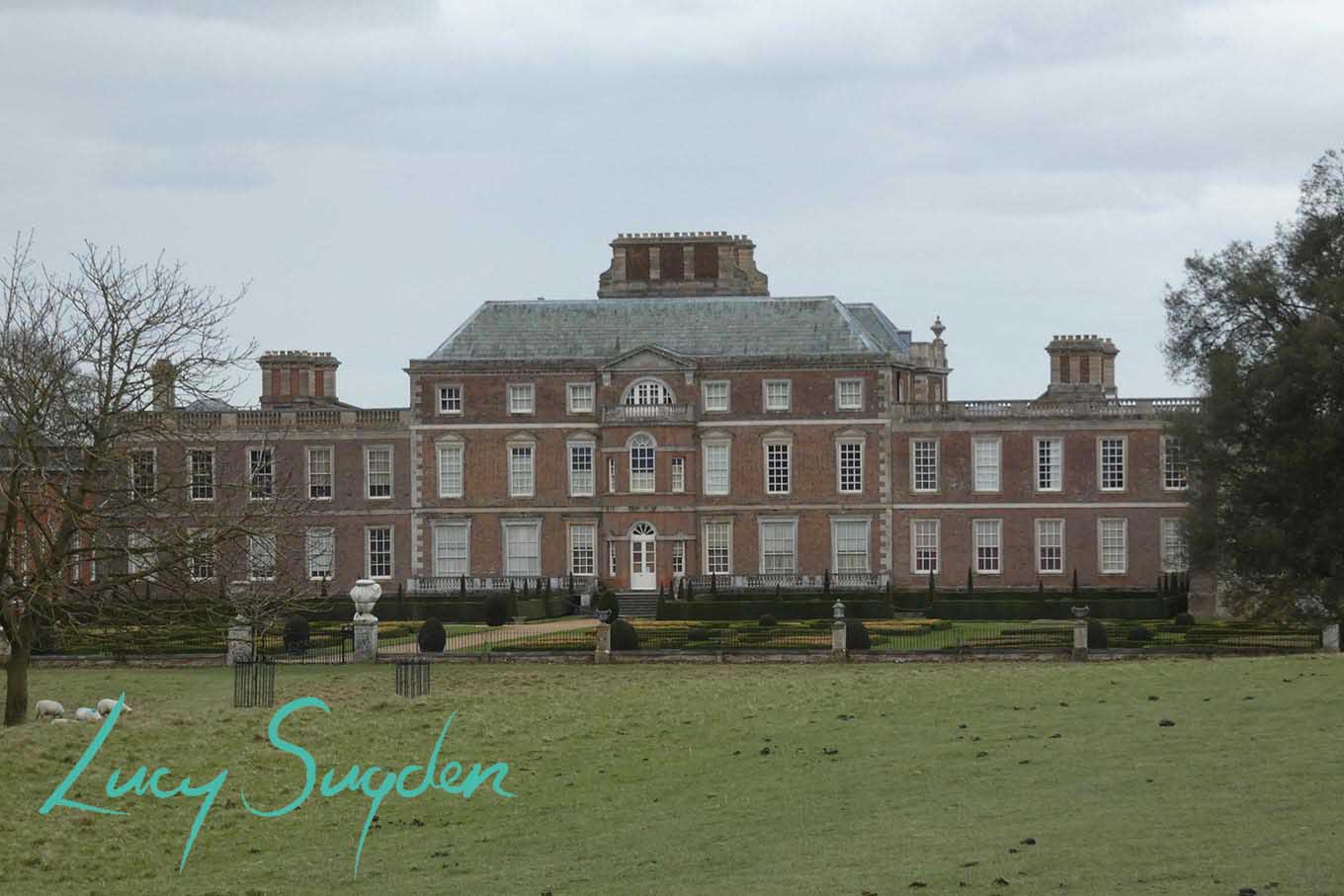
Wimpole Hall by Lucy Sugden Weaving Artist
Wimpole Hall
Grade I listed Wimpole Hall is a mansion house, today mainly 18th Century, but the house has 17th Century origins and mid-19th Century additions and alterations.
Architects who are known to have been involved with designs for the house are James Gibbs, Henry Flitcroft, Sir John Soane, and Henry Kendall.
Craftsmen who are recorded as having worked here include Giuseppe Artari, plasterer; Jefferson Alkin, carver, responsible for a number of the marble fireplaces; John Ratford, carpenter and, in the 19th Century, John Papworth, plasterer.
The construction of Wimpole Hall is of red brick and limestone dressings. The main block has two parallel and adjoining ranges of slate roofs, which are “hipped”. The symmetrically disposed ridge stacks are 19th Century, of three bays divided by rusticated pilasters and supported by scrolls at the ends.
The symmetrical south front, remodelled 1742 by Henry Flitcroft, is of seven bays with flanking wings of five bays each. The centre block, of basement and three storeys framed by balustrade, modillion eaves cornice and rusticated quoins and divided by plain plat bands between the storeys. With a pediment to slightly projecting three centre bays with the achievement of arms of Baron Hardwicke and his wife to the tympanum.
A double staircase of brick with limestone arches U-shaped in plan with two flights with landing and a platform carried on an arch with rusticated front, featuring closed string square newels and turned balusters. Two of the newels have 19th Century gas lamp holders with foliate enrichments.
The stone doorcase is pedimented and rusticated with pulvinated frieze, a venetian window at first floor and a lunette window to the second storey. With fenestration of twelve pane hung sashes in raised stone surrounds.
The first floor windows are pedimented and have brackets to the sills. The second storey windows are of six panes only.
The east wing is the chapel by James Gibbs, with a basement and two storeys with a parapet and rusticated quoins. Similar window openings as the frontage, with eighteen pane hung sashes.
The west wing has 19th Century, twelve pane hung sashes at first floor. The west front of the book room by Sir John Soane was remodelled by Henry Kendall in the 19th Century. The North Front is symmetrical and has a seven bay centre block with five bay flanking wings.
The forecourt enclosure formed by the library on north west and a wing on north east features a centre block parapetted with modillion eaves cornice, plat bands and rusticated quoins, and a Basement and three storeys.
The canted centre bay is mid 18th Century whereas the wall and fenestration are late 17th or early 18th Century. The flanking wings have basements and two storeys.
Ranges of eighteen pane hung sashes except for those in the east wing which are of twelve panes.
The library wing to the north west, circa 1720 by James Gibbs, was altered in late 18th and 19th Centuries. The Library, which has a slate roof, which is hipped and parapetted.
There are five window bays to the east wall, with eighteen pane hung sashes in raised surrounds with blind recesses above. At the north end a full height bow window of 1754.
The north east wing repeats the elevations of the library wing and although 18th Century in origin is now almost entirely mid-19th Century. The entrance from the north front to the domestic courtyard is also mid 19th Century.
RCHM West Cambs. Mon.(2) Pevsner: Buildings of England p.438 V.C.H.: Cambs. Vol. p.263 The National Trust : Wimpole Hall (1979) C Hussey: Country Life (21, 27 May 1927)
Created: 29 May 2021 Edited: 29 November 2023
Wimpole Estate Information
Wimpole Estate Address
Royston, Arrington SG8 0BW, UK
SG8 0BW
Website: http://www.nationaltrust.org.uk/wimpole-estate/
Get directionsLocal History around Wimpole Hall
There are some historic monuments around including:
Site of Preceptory of Knights HospitallersMoated site in Cobb's WoodDeserted village of Clapton (site of) N of Croydon HouseBi-focal deserted medieval settlement earthworksBourn WindmillBowl barrow 205m SSE of Lodge CottageBury Yard moated site adjacent to MilldykeDovecote 50m north east of Manor Farm HouseA ringwork and bailey castle, and 17th century formal garden remains, at Bourn HallJohn o'Gaunt's House: a motte castle and moated site 300m NE of Haygate FarmMoated site 200m south east of St Mary's ChurchMoated site in Moyne's WoodBowl barrow, known as Grinnel Hill, 260m SSE of Lodge CottageMoated site at Moat House FarmMoated site in Boybridge Grove, 720m north east of Down Hall FarmArrington Bridge Romano-British siteMoulton Hills Roman barrowsDown Hall Gatehouse.





