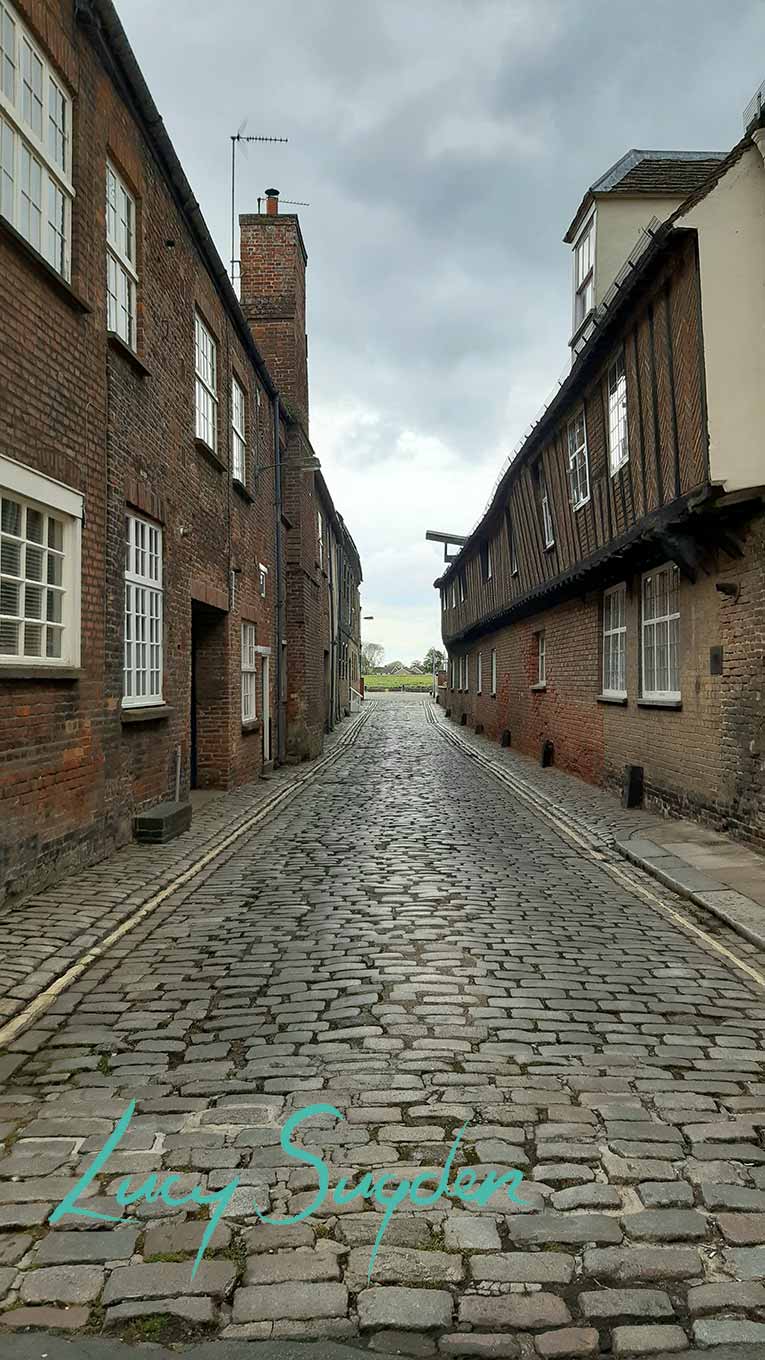
St Margaret's Lane in King's Lynn by Lucy Sugden Weaving Artist
Warehouse and Training Ship Vancouver in St Margaret's Lane
A late 18th Century warehouse built of Gault brick with red and brown brick with pantiled roof. The building has a two-storey seven-bay front to St Margaret’s Lane and one segmental-headed loading door right of centre to each floor, one above the other.
Fenestration of centre-hung casements with glazing bars and segmental gauged skewback arches. Dentilled string course divides storeys. Brick dentilled and saw-toothed eaves cornice. Pedestrian door to extreme left, through which is access to rear of Hampton Court. Rear (south) elevation similar. At west end is a two-storey extension of early C19 with a red-brick first floor. West front to South Quay has brown brick with red-brick dressings. One first-floor loading door to north flanked by a mullioned lap-glazed window left and right. West front in 3 bays, the first floor similar. Ground floor has inserted garage door to right under C20 concrete lintel and an inserted window to its left. Parapet conceals roof. This west extension is Training Ship Vancouver (Sea Scouts).
Created: 9 June 2021 Edited: 29 November 2023
Warehouse and Training Ship Vancouver in St Margaret's Lane
Local History around Warehouse and Training Ship Vancouver in St Margaret's Lane
There are some historic monuments around including:
Medieval settlement remains north of Kenwick Farm houseMedieval town wallsPost-medieval defencesCross in St Margaret's churchyardMiddleton Mount motte and bailey castleLittleport Street BridgeRed Mount Chapel, The WalkWhitefriars Gateway, South LynnRemains of St James' Church and surrounding Saxon and medieval settlementPortion of town walls in Kettlewell LaneTown wall beside Wyatt StreetMoated site in Crow's Wood, 700m south west of the ruined church of St JamesThe Former South Gate and Southgates BridgeGreyfriars TowerMoated site of Wormegay Priory, fishponds and associated enclosures.



