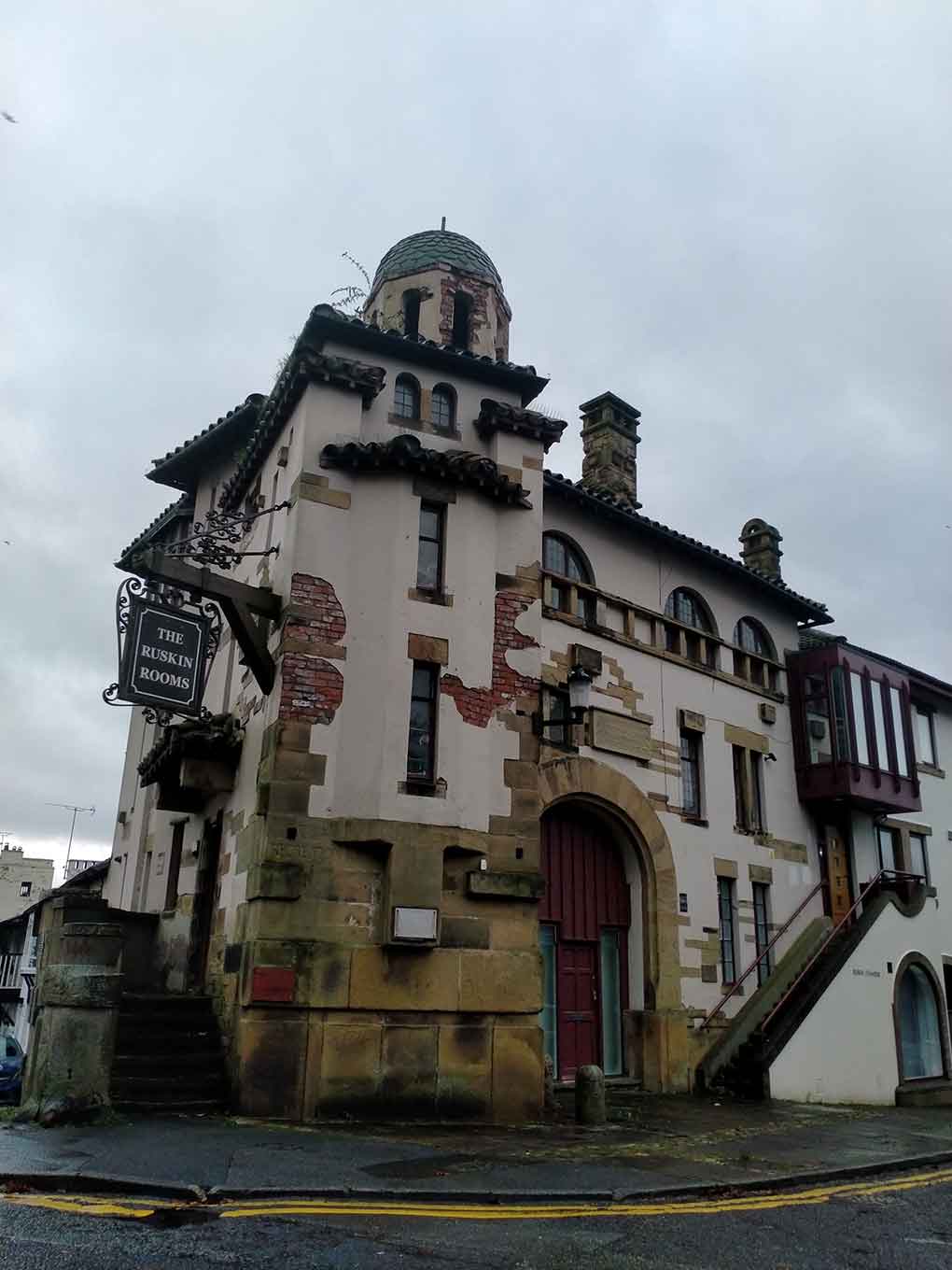
The Ruskin Rooms by Arthur S
The Ruskin Rooms
Reading rooms and fire station, now offices. c1900. By Fairhurst, completed by Walter Aston. For Richard Harding Watt. Render with stone dressings and randomly projecting blocks. Red pantiled roof. Eclectic style, drawing heavily on Italianate sources. EXTERIOR: 3-storeyed, with corner tower projecting at angle and housing entrance to upper floors. Former fire-station in west elevation, an irregular 3-window range. Wide segmental-arched entrance at angle with tower to left now glazed in, with paired tall windows to right. Tall single and 2-light windows above, all with flat stone lintels. Inscribed stone over entrance. Low upper storey stressed with continuous sill band and cornice, 3-light mullioned windows, paired to right and a single window to left all with segmentally-arched heads, the mullions and transoms of the lower sections forming a continuous pattern of balustrading. Stacks to right break the roof line between the windows. Angled tower projects from corner, with oriel window over long windows of 1 and 2-lights. Paired round-arched lights above. Subsidiary octagonal tower in angle with main range with round-arched window in each face and terminating in green scallop-tiled dome. Stone steps against north return of tower give access to stair doorway of rusticated stone beneath projecting pantile-roofed porch. Irregular fenestration to this angled return wall, then return wall of main range with oriel window to second floor, and casements with margin lights to ground and first floor with flanking narrow windows. Stack on rear wall. Heavy wood brackets carry ornate wrought-iron frame of ‘Ruskin Rooms’ sign projecting from the tower, and the stone alongside the entrance steps is inscribed ‘The Ruskin Recreation Rooms’. INTERIOR: not inspected. Part of a remarkable development in Free Style built under the patronage of Richard Harding Watt.
Created: 15 December 2020 Edited: 29 November 2023
The Ruskin Rooms
Local History around The Ruskin Rooms
There are some historic monuments around including:
Cross in the churchyard of St Lawrence's ChurchDam and millpond 150m east of Cheersgreen FarmFormer soda ash and calcium nitrate worksTabley Old Hall moated site and gatehouse.Hough Hall moated site, ancillary enclosure and fishpondStanding cross St Wilfrid's churchyardHolford Hall moated siteWatch Hill motte and bailey castle, 450m south of Streethead FarmHulme Hall moated siteTatton medieval settlement, prehistoric settlement remains, the buried remains of Tatton Old Hall and mill damSite of St John's Church and surrounding burial ground, 400m NW of Booths MereNorbury Booths Hall moated site, fishponds and connecting channels..






