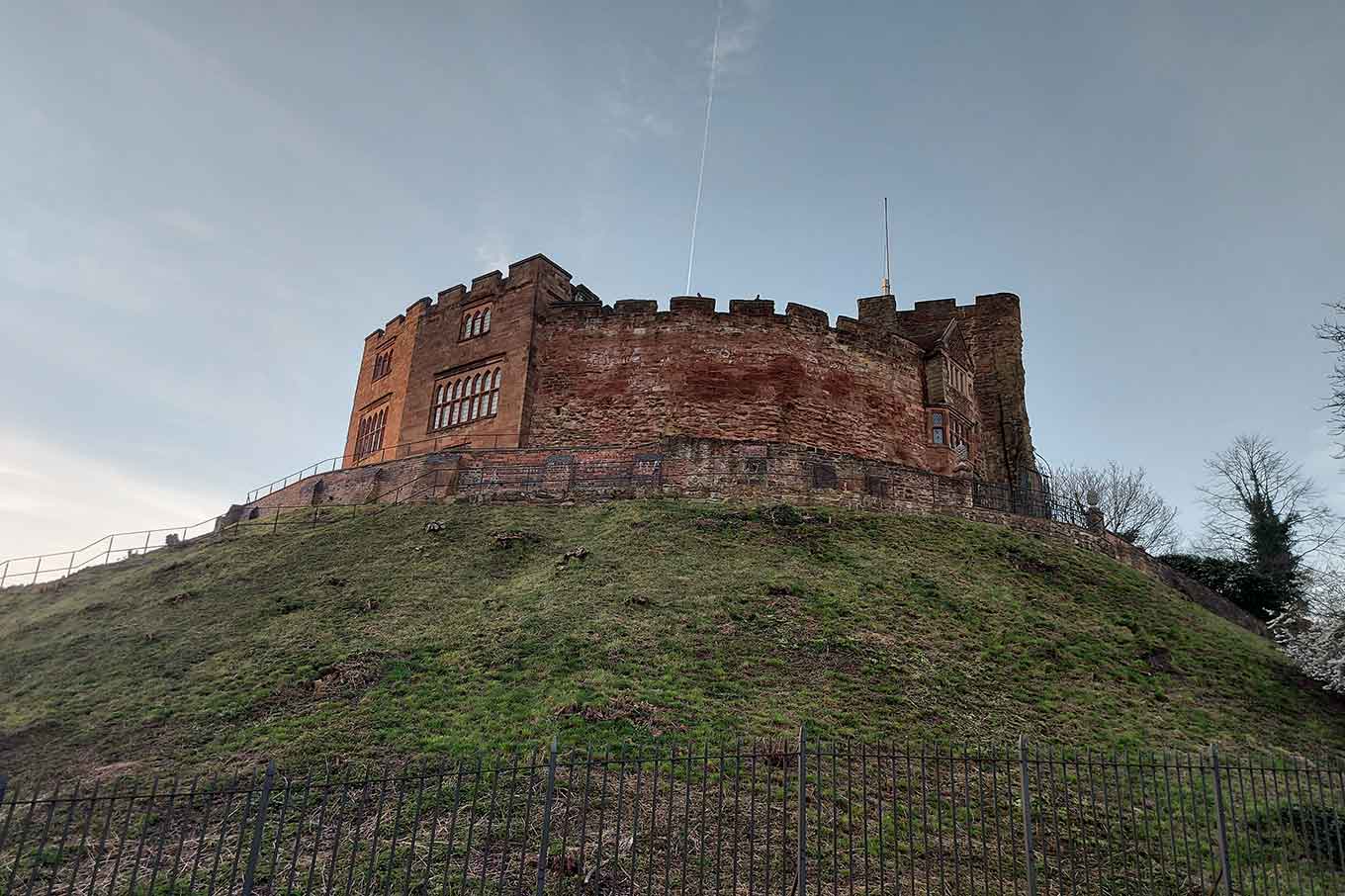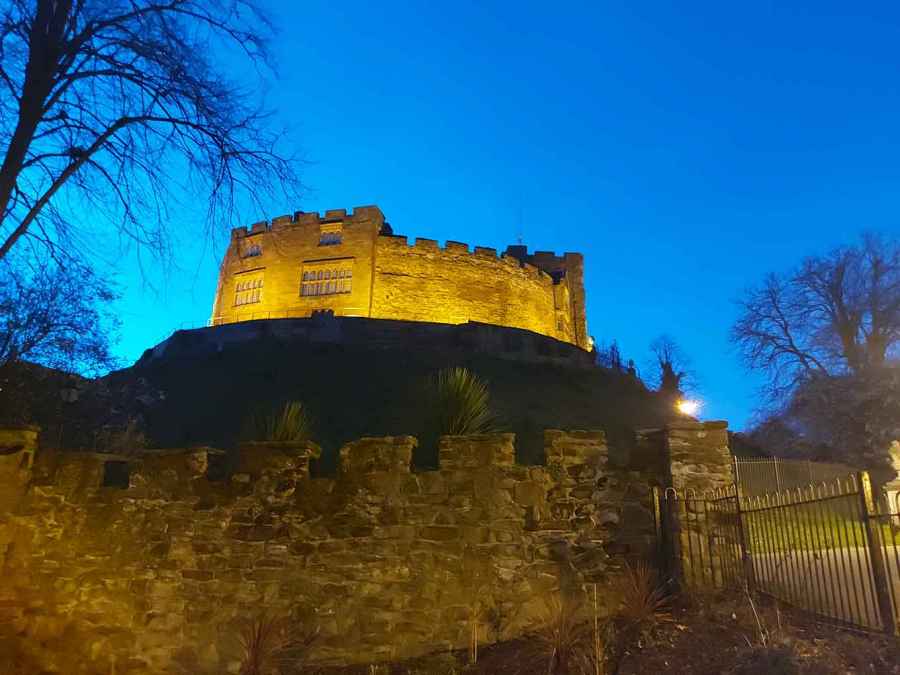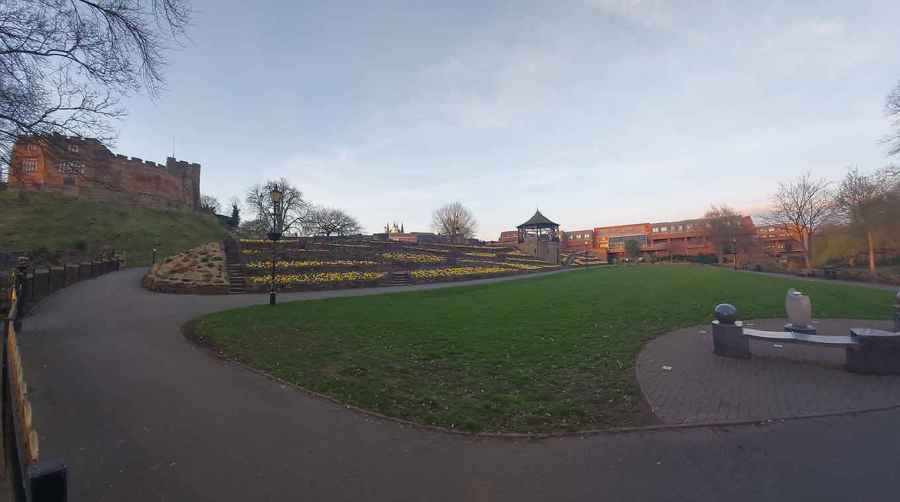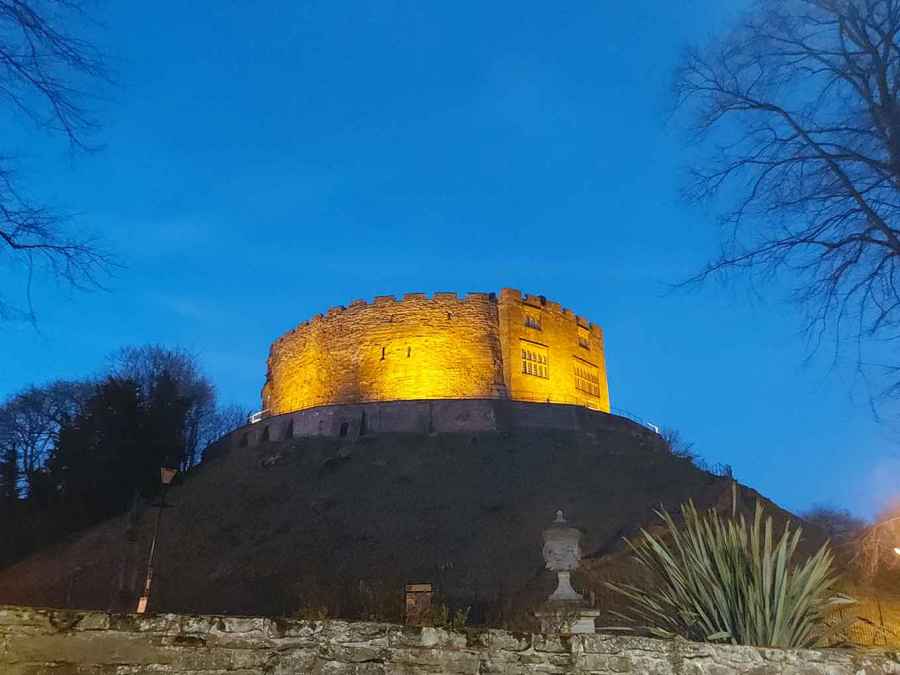
Tamworth Castle by Arthur S
Tamworth Castle
Tamworth Castle is a late C11 motte and bailey castle, rebuilt in the 12th Century. Repairs or reconstruction was performed in the early 13th Century. The north wing is C12-C13, probably with 1st floor hall. Early C15 hall range, C16 warder’s lodge, early C17 south wing and c1800 alterations.
Stone rubble with ashlar and brick with ashlar dressings; tile and flat lead roofs. Shell keep with north-east tower with warden’s lodge to south, and later ranges forming H-plan house.
Curtain walls have embattled parapets. Tower has battered base, flat buttresses and rounded turrets; C14 two-light traceried window and top window with label mould over 3 round-headed lights with transom.
Warder’s house to left has C14 pointed entrance in canted bay under gable; late C16 double-chamfered-mullioned windows of 3 and 4 lights. South wing has c1800 facade, ashlar, ground floor windows of 3 pointed lights; 5 and 7-light 1st floor windows with transoms, similar 3-light windows to 2nd floor.
North range has 2 square projections forming bases of bay windows demolished c1800; 3-light transomed windows in splayed surrounds with brattishing; 6-light and 3-light windows above; similar windows to right, with French window, and to left, over corbelled base to oriel. Inner court has warder’s lodge to south east: 2 storeys with attic; renewed double-chamfered-mullioned windows with leaded glazing; coped gable with kneelers. South range: brick with ashlar dressings; 2 storeys; 2-window range; quoins, plinth, platt bands and C19 embattled parapet; entrance to right in doorcase with 4-centred head, remains of paired pilasters to entablature with cresting and armorial panel; ground floor has 3-light windows with pegged casements; 1st floor 4-light transomed ovolo-mullioned windows; 2nd floor has 3-light double-chamfered-mullioned windows. Hall has brick plinth, exposed wall post and large C17 wood-mullioned and transomed windows with leaded glazing, forming glazed wall; stair turret to right has 2-light hollow-chamfered-mullioned windows; east end of north range mostly brick; blocked 1st floor door to west end. INTERIOR: hall has tie beam and double collar trusses with struts and wind braces, ovolo-mouldings with fillets to posts and soffits of trusses; enriched doorcases and fireplace with Mannerist detail, moved from house in Kent, c1822. Tudor-headed main entrance with studded door. Closed-well stair to north wing, which has 3 rooms with fireplace and doorcases from house in Kent. South wing has two 1st floor rooms with C17 panelling and contemporary fireplaces with pilasters and entablatures and enriched overmantels, one with flanking figures and relief carving of biblical scenes; armorial panels, c1800. Warder’s house has similar 1st floor room with panelling and fireplace overmantel. Tower has stair with strapwork panels and top splat balusters; room with panelling and Tudor-arched fireplace. The castle has been inhabited since the Norman conquest, with a break in the mid C19, when it was used in connection with the nearby mills (dem); it was bought by the local council in 1897 and opened to the public. James I stayed at the castle; Sir Walter Scott referred to it in his poem Marmion.
(Ballard E: Tamworth Castle Museum: Tamworth: 1987-; The Archaeological Journal: Meeson R: The Timber Frame of the Hall at Tamworth Castle, Staffs: London: 1983-; Buildings of England: Pevsner N: Staffordshire: London: 1974-: P. 277-8).
Created: 24 March 2021 Edited: 29 November 2023



Tamworth Castle Information
Tamworth Castle Address
Holloway, Ladybank, Tamworth B79 7NA, UK
B79 7NA
Website: http://www.tamworthcastle.co.uk/
Get directionsTamworth Castle LiDAR Map
Contains public sector information licensed under the Open Government Licence v3.0
Local History around Tamworth Castle
There are some historic monuments around including:
Medieval deanery, Lower GungateAir photographic site SW of ElfordSaxon defencesThe Low bowl barrowKingsbury Hall: a medieval enclosure castle and post-medieval houseCross immediately south of St John's ChurchAlvecote priory and dovecoteTamworth Castle.





