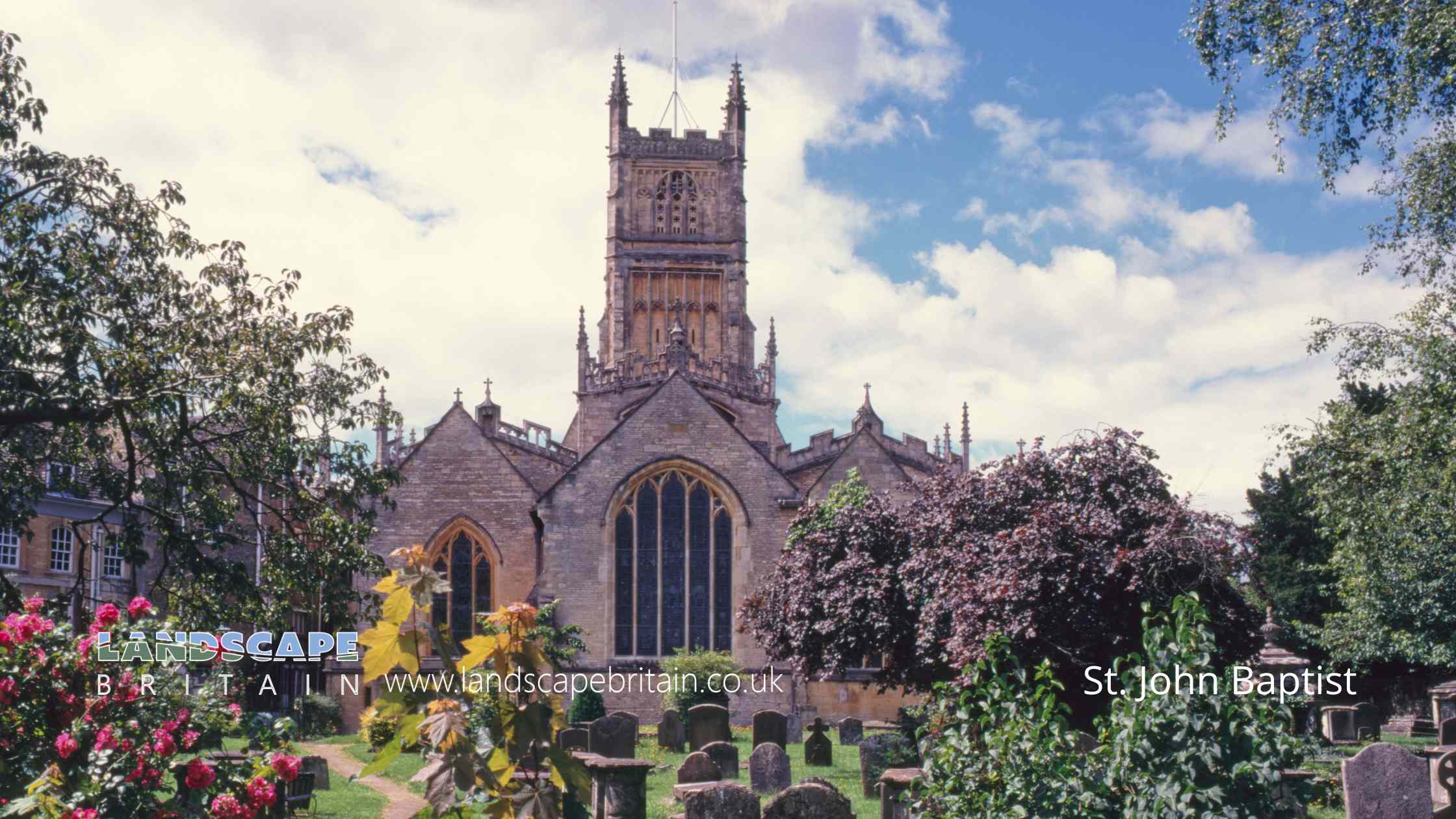
St. John Baptist Cirencester
St. John Baptist Cirencester
St John the Baptist Church in Cirencester is a remarkable architectural tapestry, showcasing a blend of styles from various historical periods, primarily from the 12th to the 16th centuries. The church’s chancel, dating back to around 1115, is one of its oldest parts, having undergone several enlargements and modifications through the early 14th and early 15th centuries. This includes the addition of St Catherine’s Chapel, originally a 12th-century north chancel aisle, which was altered and expanded between the mid-15th and early/mid-16th centuries. The Lady Chapel, initially built around 1240 and later rebuilt in the mid-15th century, stands alongside the Chapel of St John the Baptist, another 12th-century structure that received significant mid-14th-century alterations.
The Trinity Chapel, added in 1430, complements the earlier structures. The nave, with its aisles dating from around 1120 and 1240, underwent significant reconstruction in the early 16th century, except for the west ends of the aisles, which were rebuilt earlier in the 14th century to accommodate the tower buttresses. The south porch, dating from around 1490, and the early 15th-century west tower, add to the church’s imposing presence. Notably, the church underwent a complete restoration between 1865-67 led by Sir George Gilbert Scott, which included the removal of 18th-century galleries and box pews.
The church’s exterior is a study in varied materials and styles. The chancel, Lady Chapel, Chapel of St John the Baptist, and the west ends of the aisle naves are made from coursed squared limestone. In contrast, St Catherine’s Chapel, the vestry, Trinity Chapel, the nave, the south porch, and the west tower feature limestone ashlar. The roofing materials vary, with stone slate roofs on some chapels and lead roofs on others, including the nave and Trinity Chapel.
The church’s interior is equally impressive, featuring a blend of architectural elements from different periods. The chancel boasts a mid-13th-century moulded arch and chamfered arches from the late 13th century. The chancel screen, dating from the mid-16th century, was modified by Scott. St Catherine’s Chapel features a stone fan-vault from 1508 and wall paintings from the early 14th century. The Trinity Chapel, constructed from 1430, has an elaborately decorated reredos and a stone-traceried openwork screen.
The nave, rebuilt from 1516 to 1530, displays tall compound piers with intricate blind traceried panels. The Garstang Chapel, a mid-15th-century chantry chapel, and a rare 15th-century stone pulpit add to the church’s historical richness. The south porch, notable for its fan vault and early 17th-century stone dole-table, was extensively rebuilt in the early 19th century.
The church also houses a wealth of monuments, brasses, and wall tablets, including significant memorials in the Lady Chapel, St Catherine’s Chapel, the Chapel of St John the Baptist, Trinity Chapel, and the Garstang Chapel. The stained glass, though largely lost since the 18th century, includes medieval fragments and 19th-century pieces by Hardman.
The church grounds feature attached railings and gates, likely from the 19th century, adding to the overall historical ambiance of this architectural masterpiece.
Created: 10 January 2024 Edited: 26 March 2024
St. John Baptist Cirencester
Local History around St. John Baptist Cirencester
There are some historic monuments around including:
Bowl barrow, known as Rendcomb Old Park round barrow, 300m north east of Old Park FarmSt John's Hospital chantryVillage cross at the junction of High Street and Station RoadChurchyard crossScrubditch dykeChurchyard cross in St Michael's churchyardSection of White Way 900yds (820m) long in Long PlantationSouth Cerney castleNorwood Castle: a motte and bailey castle 100m north of Dean FarmChurchyard cross at the Church of the Holy RoodColnpen long barrowVillage cross at Poole KeynesColnpen round barrowsSettlement E of Ashtonfield (Cotswold Community)Wayside cross at CalmsdenCorinium Roman townChurchyard cross in St Peter's churchyardWellhill Copse round barrowSettlement SE of Chesterton FarmPerrott's Brook dykesTithe barnTar Barrows: the earthwork and buried remains of two prehistoric or Roman round barrows and the buried remains of a Romano-British or earlier funerary and ritual siteLong barrow and Roman amphitheatre and cemeteryWayside Cross at Ampney CrucisHall's Close: a ringwork and bailey 100m west of Kentend FarmChurchyard cross in Holy Rood churchyardIron Age hillfort and Romano-British villa buildings 500m NW of WoodmancoteMedieval cross 40m east of Holy Cross ChurchRound barrow 250yds (230m) N of Colnpen Barn.




