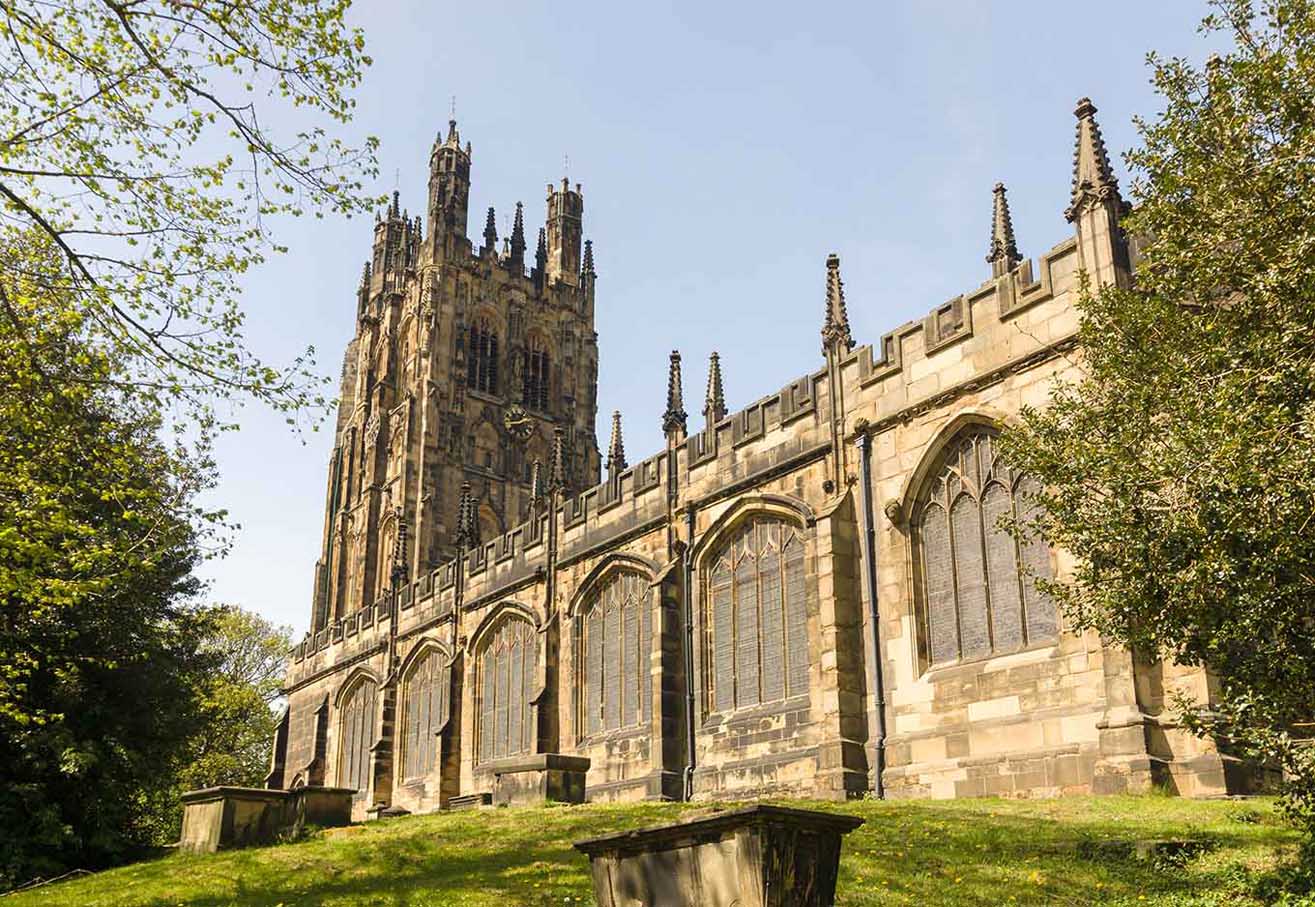
St Giles Church in Wrexham by AS
St Giles Church in Wrexham
Wrexham Parish church, principally dating from the late C15, built in several phases culminating in the building of the tower, circa 1506-1520. The interior if St Giles incorporates elements of a C14 church, including the arcades. The church was the subject of a series of restorations during the C19 and C20: the first of these was in 1867 to plans of Benjamin Ferrey; further restorations followed in 1894 and again in 1903-4 by HA Prothero.
St Giles Exterior
St Giles West tower, nave with clerestory and 2 aisles with integral west porches, apsidal chancel. Coursed and squared stone with leaded roofs. 6-stage west tower with clasping buttresses, all enriched with blind traceried arcading and quatrefoil bands. Outer and central pilasters and canopied niches carrying statues. 4th and 5th stages have paired ogee windows, mainly blind. Paired ogee lights to bell chamber above. Crocketted pinnacles to parapet, and heavy octagonal angle turrets, all overlaid with blind tracery. Aisles divided into bays by tall buttresses surmounted by crocketted pinnacles; deep moulded arched doorway in NW bay with statue in canopied pinnacles; deep moulded arched doorway in NE bay with statue in canopied niche over. Plainer south porch as western bay of aisle, added and dated 1822. 4-light Perpendicular windows to aisles, and 2-light clerestory windows, but single Decorated window to SE aisle. Perpendicular chancel, hood moulds with fleurons and elaborate corbels to 3 and 4-light windows.
St Giles Interior
Nave with aisle-less western bay (the ante-nave, added in the C15 remodelling of the church), and Decorated arcade of 6 bays with octagonal piers and double chamfered arches. Cambered trusses to roof with cusped braces and decorated spandrels. Square panelled ceiling, with bosses at principal points and at centre of each truss. Heavy stone corbels between arches, some carrying statues, said to have been added 1867, restoring or replacing those associated with the C14 roof. Hollow chamfered chancel arch carried on corbels with traceried canopy forming lower part of respond, was formerly the east wing, and traces of its tracery survive in the upper section. Pained judgement day over the arch, (uncovered 1867). Low wrought iron chancel screen by the Davies brothers. Chancel with shallow kind post roof; apsidal sanctuary, with richly worked stone sedilia, and reredos by Thomas Graham Jackson, 1914. Statues in canopied niches to either side. Stone effigy of Bishop Bellot, d1596, built into sill of S window. North aisle chapel dedicated and furnished as war memorial chapel, 1919.
St Giles features tained glass with medallions from 1841 glazing scheme by David Evans in N chancel; E windows, 1914, James Powell and sons; 3 N aisle windows by Tower (dedication dates of 1898, 1910 and 1913); Burne-Jones (removed from the now-demolished church of Saint John in 1988). West tower window: Royal Welsh Fusiliers memorial, Clayton and Bell, 1894. S aisle windows from a series, largely by Tower (1891, 1902, 1920) with one signed by Kempe.
Monuments in St Giles include a Wall tablet in chancel to Thomas and Arabella Middleton, (d.1754 and 1756), by Roubiliac; other wall tablets in chancel include William Lloyd, (d.1793), by Westmacott N aidle: Ann Fryer, (d 1817), Westmacott; Pulestone family memorials by P M Van Gelder and C Bromfield, and Mary Myddleton, (d.1742), by Roubiliac.
Created: 26 April 2021 Edited: 29 November 2023
Local History around St Giles Church in Wrexham
There are some historic monuments around including:
Brymbo Ironworks: Early Blast Furnace, Cast House & FoundryWat's Dyke : Section South of Ruthin Road Croes-Foel Round BarrowOffa's Dyke Section South of River Gwenfro Wat's Dyke: Section N of Rhydyn Farm Caergwrle Packhorse BridgeGardden Camp Offa's Dyke: Section N of Home FarmOffa's Dyke: Section SW from Tatham Bridge Offa's Dyke: Section S of Aberderfyn Road Offa's Dyke: Cadwgan Hall Section, extending from River Clywedog to the RailwayBersham Colliery: No 2 Winding GearOffa's Dyke: Section S from Cae Llewellyn Wat's Dyke: Section extending from Black Brook Bridge to Pentre-Clawdd Wat's Dyke: Section extending from Pentre-Clawdd to Wynnstay Park Wat's Dyke: Garden Village Section Offa's Dyke: Mountain View SectionPlas Maen Cottage round barrow Moated Site near Groesfoel Farm, RhostyllenWat's Dyke at Crispin Lane, Wrexham Bryn Alyn Round Barrow Offa's Dyke: Plas Power SectionFairy Oak Round Barrow Gatewen Hall round barrow Wat's Dyke: Section SSW of Wrexham Station, 130m Long Hadfod-y-Bwlch Round BarrowWynnstay Colliery Winding Engine HouseBryn Alyn Camp Caergwrle CastleOffa's Dyke: South Section at CoedpoethWat's Dyke: Sections N & S of the CourtOffa's Dyke: Y Gardden Camp Section Erddig Mound & Bailey CastleOffa's Dyke: Section S of Bryn yr Owen Farm Offa's Dyke: Section extending 120m from Railway to Bronwylfa Road, LegacyOffa's Dyke: Vron Section Wynnstay Colliery Walker Fan HouseWat's Dyke: Section W of Ty-Gwyn Cadwgan Hall Mound Offa's Dyke: North Section at CoedpoethOffa's Dyke: Section in Plas Power ParkOffa's Dyke: Section South of Brymbo Colliery Offa's Dyke: Sections N & S of Bryn yr Owen CollieryOffa's Dyke: Pentre-Bychan Hall Section, extending 540m S from Bron-WylfaHillbury Round Barrow Offa's Dyke: Vron Farm Section Wat's Dyke: Section extending from Erddig Park to Middle SontleyWrexham Churchyard Ornamental Wrought Iron Gates and ScreenBersham Ironworks Offa's Dyke: Brymbo Hill Section Wat's Dyke: Section extending from Middle Sontley to Black Brook Bridge Eyton Old Hall MoatCaer Estyn Hillfort.






