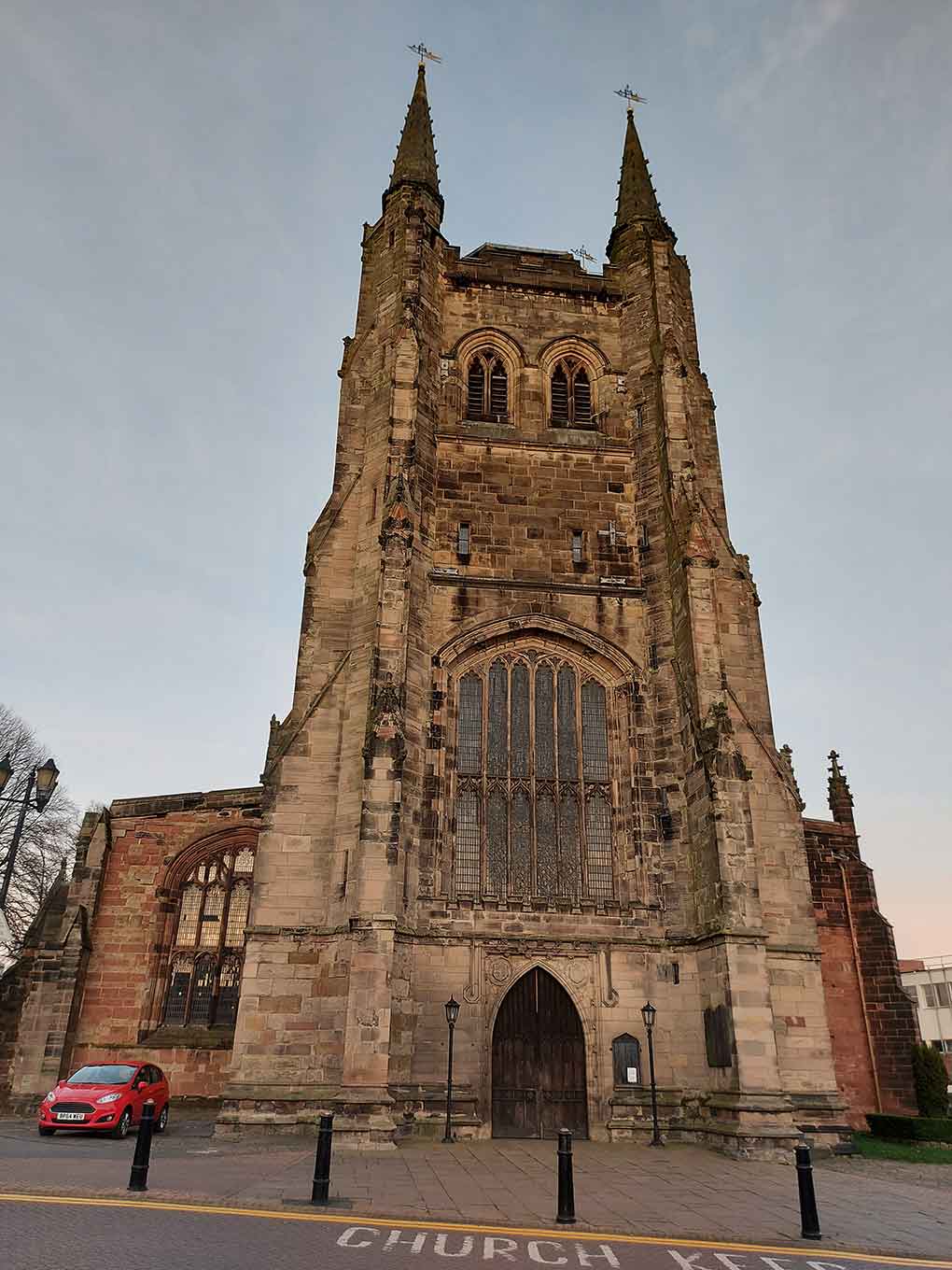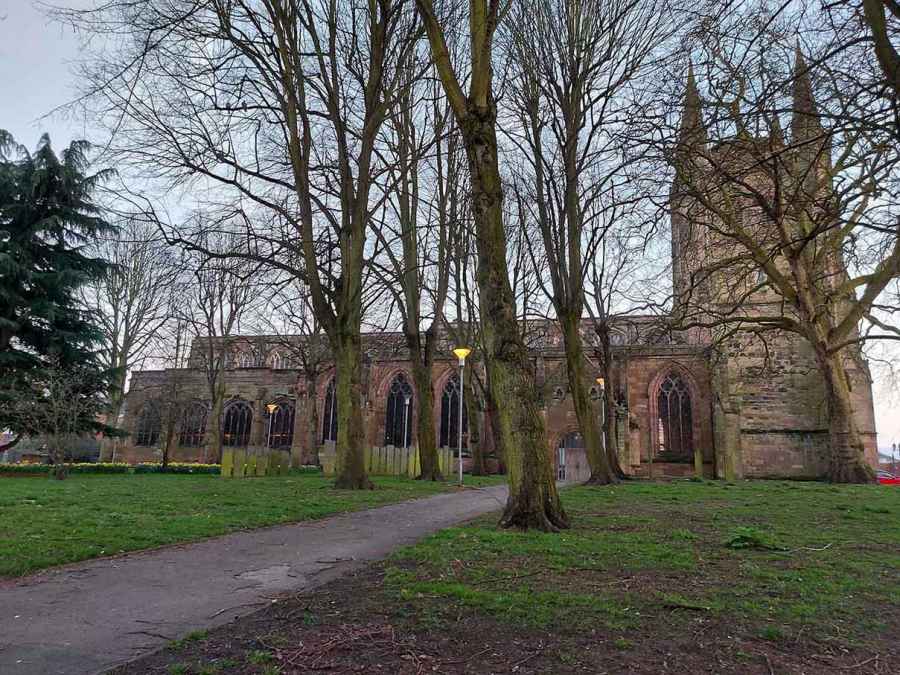
St Editha's Parish Church by Arthur S
St Editha's Parish Church
Grade I listed former collegiate church of St. Editha based on Circa 9th Century origins shown in plan of the former crossing tower. Norman crossing arches and chancel south wall and part of north wall. The north porch is Early English. Most of the church mid to late C14 following fire of 1345 with late C14-early C15 west tower; C15 clerestories and roofs. The church was extensively restored by B. Ferrey and G.G. Scott, 1850s, and W. Butterfield, c1871. Moulded plinths and plain parapets.
3-bay chancel with crossing and 7-bay clerestory over both; 4-bay north chapel and north transept. 2-bay south chapel and vestry. Nave with clerestory and 5-bay aisles; west tower. Chancel has plinth and 6-light east window with king mullion and Perpendicular tracery, mid C14 crocketed hood mould with stops, flanking niches with crocketed ogee hoods and offset diagonal buttresses; C14 two-light south windows and C19 four-light clerestory windows, most with crocketed ogee hoods, plain parapet.
north chapel has hollow-chamfered plinth and 7-light Perpendicular east window and 4-light north windows with head stops to hoods between offset buttresses.
North transept has 4-light window, embattled parapet.
South chapel has offset buttresses flanking windows with renewed tracery of unusual form, blocked east window, gabled vestry has straight-headed windows, of three round-headed lights to east and of 2+2 lights and three traceried lights to south, plain south door.
North aisle has plinth and plain parapet, 3-light windows with Geometrical tracery between offset buttresses and 2-storey porch with round-headed entrance with C20 glazed infill and door, 1st floor light with crocketed hood with stops, stair turret in buttress to right, 5-light transomed west window with Perpendicular tracery interrupted by tower buttress; south aisle has plinth and 3-light windows with early Perpendicular tracery between offset buttresses, end gabled buttresses with stack to east, crocketed pinnacle to west, pointed entrance with continuous leaf-trail moulding, entrance to crypt, slate sundial to plain parapet, clerestory as to chancel, 4-light west window with pinnacle to parapet. 3-stage tower has gabled angle buttresses incorporating stair turrets, plinth and string courses, C19 west entrance has hollow-chamfered architrave with arms of diocese and province to spandrels and Tudor flower, paired doors, embattled parapet to wall passage below 6-light window with Perpendicular tracery; C19 south-west stair entrance has niche with St George; 4-light transomed south window with Perpendicular tracery, small lights to second stage; bell stage has paired Y-tracery louvred openings, cornice with gargoyles, embattled parapet with crocketed pinnacles with wind vanes and truncated spire.
Chancel has three unglazed 2-light windows to north over three mid-C14 arched tomb recesses with cusping, all open to north chapel; east window flanked by two tiers of niches with crocketed ogee heads, similar niches alternate with clerestory windows, panelled roof has stop-chamfered members, with bosses to sanctuary; crossing has round-headed north and south arches with flat responds, jambs of west arch have chevron moulding with C15 cusped panels to former arch abutments, squint to south aisle.
North chapel has glazed C19 screen with brattishing, C15 panelled roof with bosses, 1882 sedilia and piscina project with cusped arches and gables, niches flank east window; transept has C19 panelled roof.
South chapel has C14 two-bay west arcade with filleted quatrefoil piers, north wall has round-headed entrance to chancel with blocked deeply splayed window above and shafted buttress to vestry, C14 south piscina, C15 roof with few bosses; aisles have C15 panelled roofs with bosses, pointed entrance to porch with rib vaulting; similar panelled roof to nave, arcades with quatrefoil piers with fillets, clerestory as to chancel, C19 west wall has unglazed traceried opening over doorway with continuous moulding; tower has rib vault and deeply splayed windows and blind arch to north; crypt has single-chamfered vaulting.
Chancel has 1852 reredos by G.G. Scott and J.B. Philip, cusped arcading with marble shafts flanking five cusped gabled arches with mosaic, 1887, by Salviati, encaustic tiles to sanctuary, C19 traceried rail; crossing has stalls with C20 book rests; north chapel has late C19 traceried timber altar and reredos with riddel posts; south chapel has free-standing organ; nave has rich C19 timber pulpit with detached shafts, 1854 font by G.G. Scott, octagonal with shafted pier and enriched panels.
Chancel has three tombs to recesses: to east, Sir Baldwin de Freville, d.c1400, and wife, chest with figures under gablets with pinnacles, inscription to cornice and two effigies to top; C15 tomb, chest with cusped panels and shields and moulded square balusters to angles, effigy of woman with kennel head-dress; to west, Sir John Ferrers, d.1512, and wife, chest with Tudor flower and shields, Tudor flower to cornice and 2 effigies, the male now without legs; to north a wall tablet to Elizabeth Adderley, d.1661, oval panel with flanking scrolls and foliage with cartouche to apron and segmental pediment with swan-neck pediment above; to south tablet to Henry Michel, d.1629, and wives, round-headed panel; Thomes Willington, d.1696, cartouche with Latin inscription and flanking drapery, apron in form of drapery with further inscription and armorial bearing above; Francis Blick, d.1842, rich Gothic Revival tablet in form of niche; north chapel has tomb recess with effigy of priest, Baldwin de Witney, d.1369; C14 floor slab with indents for missing brasses; transept has fragment of C15 effigy of knight; wall tablet to members of Comberford family, d.1671-1725, in form of drapery with Latin inscription; south chapel has wall tablet to Elizabeth Hood, d.1899, in early C19 style with stole and weeping figure by draped urn and willow; north aisle has war memorial wall slabs; tablet to John Horner, d.1769, obelisk with putto and portrait medallion and apron with palms; other C18 tablets to west wall; tower has large monument to John Ferrers, d.1680, and his son, Humphrey, d.1678, by Arnold Quellin of Grinling Gibbons’ studio, chest with cartouches flanking trophy of arms supporting tablet with Latin inscription, flanked by free-standing kneeling figures in Roman armour, top sarcophagus with gadrooning, festoons, putti and flaming urn, with free-standing armorial bearing to front; tablet to John Clarke, d.1818, weeping figure by tomb with armorial bearing. Stained glass: medieval fragments to vestry east window; chancel east window, 1870, by Wailes; good south clerestory windows, 1873, by Ford Madox Brown for Morris and Co; good north chapel east window, 1874, by E.Burne-Jones for Morris and Co., also 2 windows to north, 1901 and 1925, and 2 windows by Messrs Camm, 1939 and 1940; 2 north aisle windows by H. Holiday, 1919, and one by G.E. Smith, 1945; 3 south aisle windows by H. Holiday for Powell and Son, 1881-6; also C19 windows to transept and south chapel. One of the largest parish churches in Staffordshire, especially notable for its Norman work and for its monuments.
(Buildings of England: Pevsner N: Staffordshire: London: 1974-: P.274-77; Pace GG: The Collegiate and Parish Church of St Editha, Tamworth: Tamworth).
Created: 24 March 2021 Edited: 29 November 2023

St Editha's Parish Church
Local History around St Editha's Parish Church
There are some historic monuments around including:
Tamworth CastleThe Low bowl barrowCross immediately south of St John's ChurchAlvecote priory and dovecoteMedieval deanery, Lower GungateAir photographic site SW of ElfordSaxon defences.






