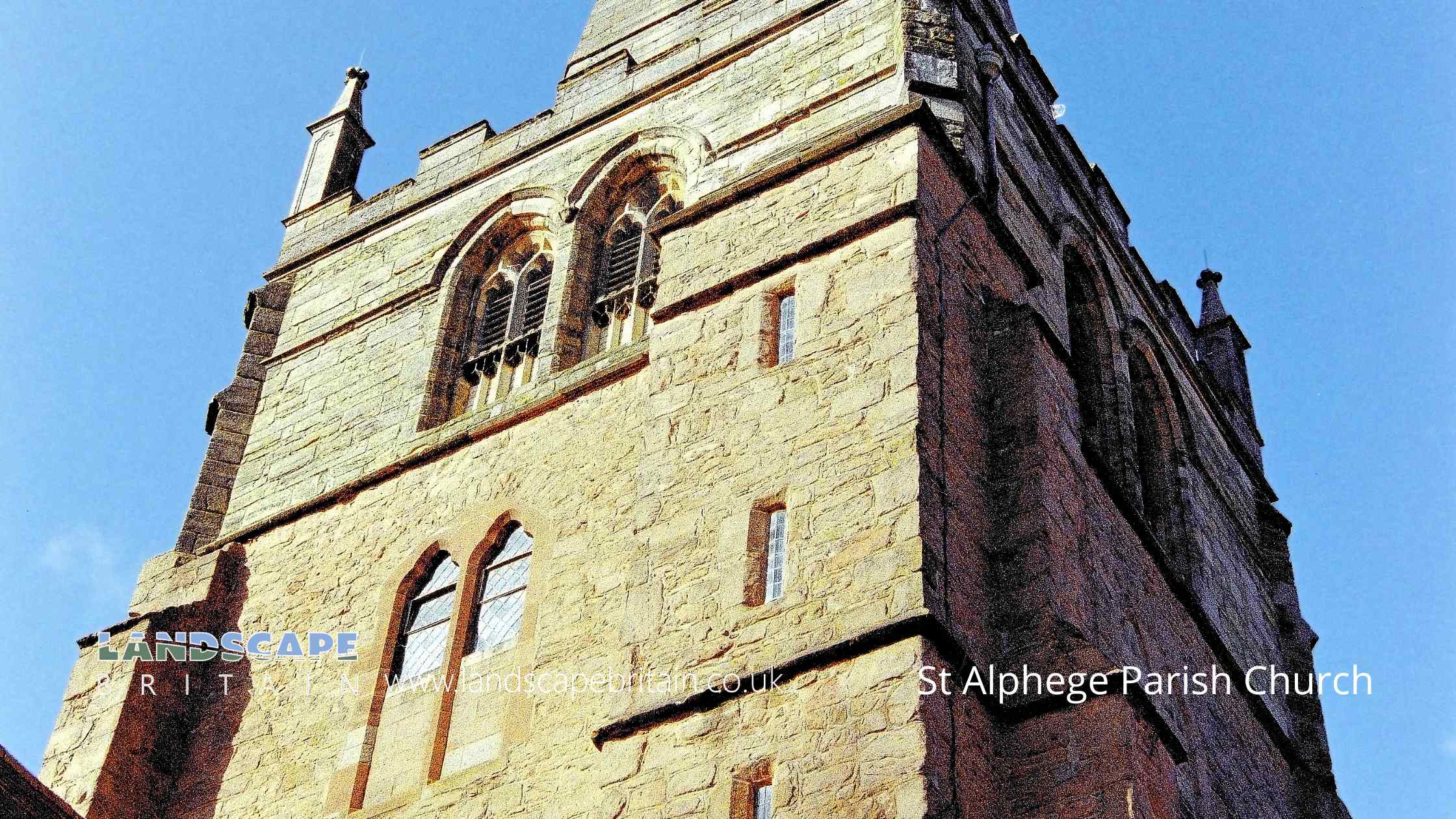
St Alphege Parish Church by kodachrome25 from Getty Images Signature
St Alphege Parish Church
St Alphege Parish Church in Solihull is a prominent historical and architectural landmark, holding Grade I listed status. This designation marks it as a building of exceptional interest, placing it among the top 2.5% of listed buildings in England. The church’s heritage can be traced back to the late 12th century, with its founding estimated around 1180. Initially, the structure likely comprised a nave, tower, and chancel.
The manor of Solihull, under the de Odingsells family in the 13th century, saw significant growth and development, including the establishment of a weekly market in 1242. Sir William de Odingsells, who was knighted in 1283 and connected to Henry II through marriage, initiated an ambitious rebuilding project. This endeavor included constructing the present chancel and the Chantry Chapel of St Alphege. Although work paused upon Sir William’s death in 1295, it continued gradually, culminating in 1535.
The church’s enlargement occurred in phases. The early 14th century saw the addition of transepts, with the north aisle and porch following around 1350. The south aisle, nave, and west front were rebuilt in 1535, with the tower and spire completed in the late 15th century. Subsequent centuries brought repairs and modifications, including rebuilding the south aisle and spire after collapses in 1726 and 1757, respectively. In the 1950s, buttresses were added to strengthen the aisles, addressing structural pressures from the nave roof. Interior plaster removal in 1856 and a west gallery removal and west window reconstruction in the 1870s were significant alterations. A small vestry was added in 1985, inaugurated by Princess Margaret.
Constructed primarily of red sandstone with later grey sandstone additions, St Alphege Church features a cruciform plan. The central crossing tower, nave with aisles, north and south transepts, chancel, and chantry chapel create a striking architectural ensemble. The north porch, with its 1746 wrought iron gates, serves as the main entrance, leading into an interior marked by tall arcades, octagonal piers, and historical fittings, including a 13th-century font and a 17th-century pulpit.
The church’s exterior showcases a blend of Decorated and Perpendicular Gothic styles. Notable features include the castellated parapet, tall windows with intricate tracery, and a dominant west front window reconstructed in 1879. Inside, the nave’s ceiling from 1535, albeit with removed plaster, retains decorative bosses. The north aisle’s St Thomas à Becket chapel houses a reredos by Gaspar de Crayer and an 18th-century painting. The south aisle’s St Antony chapel features a 16th-century stone reredos.
At the crossing, evidence of the original church is visible, alongside a large organ from St Martin’s in Birmingham, housed in an 18th-century case. The chancel’s continuous hoodmoulds, painted wooden statues, barrel-vaulted roof, and ornate piscina highlight its historical and artistic significance. The crypt beneath the chantry chapel, with its rib-vaulted ceiling and original altar, adds to the church’s medieval charm.
St Alphege Church is adorned with stained glass windows by renowned artists William Wailes and Charles Eamer Kempe, further enhancing its aesthetic and historical value. This rich tapestry of architectural evolution, historical significance, and artistic heritage makes St Alphege Parish Church a vital part of Solihull’s cultural landscape.
Created: 14 June 2024 Edited: 17 September 2024
St Alphege Parish Church
Local History around St Alphege Parish Church
There are some historic monuments around including:
Kent's MoatBurnt mound in Fox Hollies Park, 140m south east of Round PoolTilehouse Green moated sitePackwood Hall moated siteMoated site and fishpond at Salter Street FarmHob's Moat, 60m north of Castle LaneBaddesley Clinton Hall moated site and fishpondsMoated site at Eastcote Hall.






