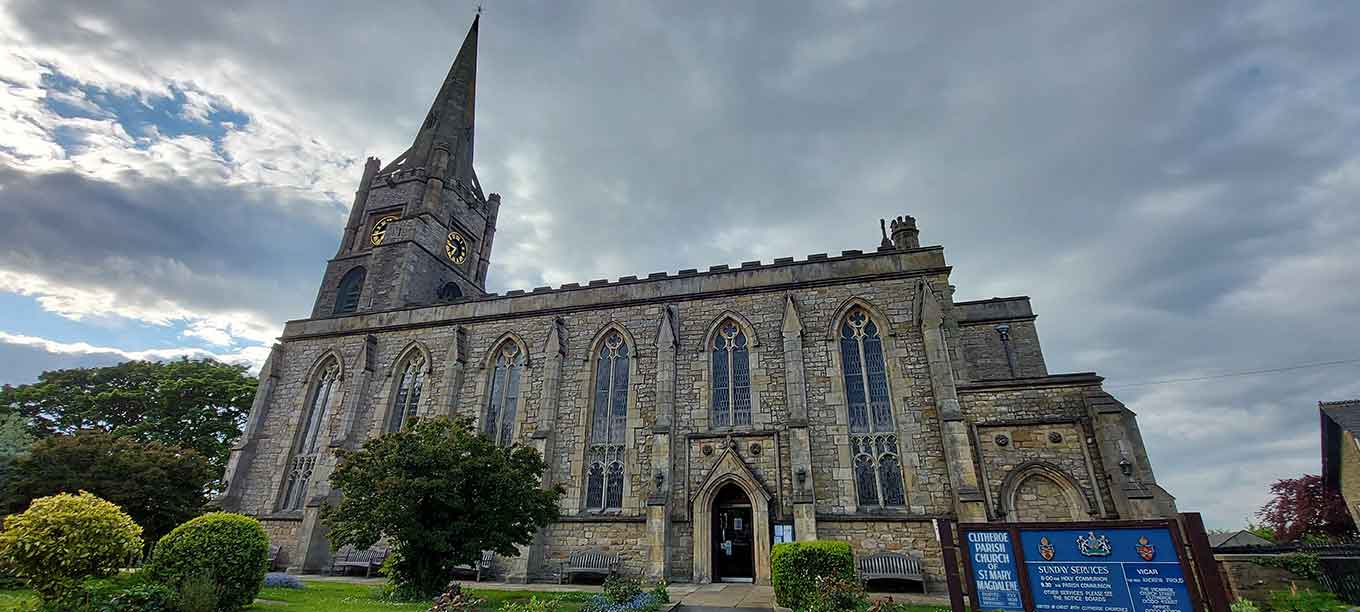
Clitheroe Parish Church by Arthur S
Parish Church of St Mary Magdalene Clitheroe
Built of coursed rubble gritstone with freestone dressings and hammer-dressed buttresses, slate roof with clay ridge tiles the parish church with 15th Century tower and east end; the remainder 1828-29 by T. Rickman, with tower heightened and spire added 1844, clerestorey added in 1898 by F. Robinson.
The Perpendicular four-stage west tower has angle buttresses in the lower two stages, and square south-east stair turret. The west doorway has two orders of continuous hollow chamfer, and C19 ribbed doors. Above is a three-light window. The second stage has narrow square-headed windows and in the third stage, which was formerly the bell stage, are two-light windows. The mid C19 upper stage has deep chamfers to accommodate the octagonal angle turrets, which are carried above the embattled parapet. Round clock faces in square frames are in the main directions. The stone spire has flying buttresses and lucarnes.
The six-bay nave has two-light square-headed clerestorey windows and an embattled parapet, with octagonal angle turrets over the east end. Aisles have plain parapets, buttresses with gable caps, two-light Decorated west windows and tall two-light transomed north and south windows with Decorated tracery. On the south side the 5th bay has a doorway in a projecting gabled surround, with continuous moulding and ribbed door. In the corresponding bay on the north side is a doorway to a link to a late C20 vestry.
The chancel east wall is C15, with diagonal south-east buttress, but the angle north buttress and five-light Perpendicular east window are mainly C19 fabric, as is the cusped window in the embattled gable. The south chapel has a blocked doorway and square-headed two-light east window. The two-storey north vestry has a similar blocked north doorway and two-light east window, below a triangular window with curved sides in the east wall.
The interior is impressively lofty and designed to accommodate galleries in the aisles of the Georgian rebuilding, but the tall tower arch, with two orders of continuous chamfer, indicates that the previous church also had a tall nave. The nave arcades have tall octagonal piers and two-centred arches with linked hoods.
The chancel arch is similar but on corbels. The nave roof of 1898 combines hammerbeams and arched braces, with arcading above. Aisles have tie-beam roofs on corbelled brackets, with arcading above the beams and boarded undersides. The chancel has a boarded keeled wagon roof and, in the south wall, a C14-C15 ogee-headed cusped piscina. Walls are plastered except for exposed masonry in the nave. The chancel has stone-paved floor of c1980.
Created: 27 May 2021 Edited: 29 November 2023
Parish Church of St Mary Magdalene Clitheroe
Local History around Parish Church of St Mary Magdalene Clitheroe
There are some historic monuments around including:
Three high crosses in St Mary's churchyardBowl barrow 250m north of Hacking Boat HouseBowl barrow 170m north east of Hacking Boat HouseDownham lime kiln and associated lime yard 50m north of Smithfield FarmSawley Cistercian abbey and associated earthworksEadsford (or Edisford) BridgeClitheroe Castle; medieval enclosure castleWhalley BridgeThe Old Lower Hodder BridgeBellmanpark lime kilns and part of an associated tramway 180m north west of Bellman FarmWhalley Cistercian abbeyPortfield hillfortMoated site 50m NE of Holden Green Farm..





