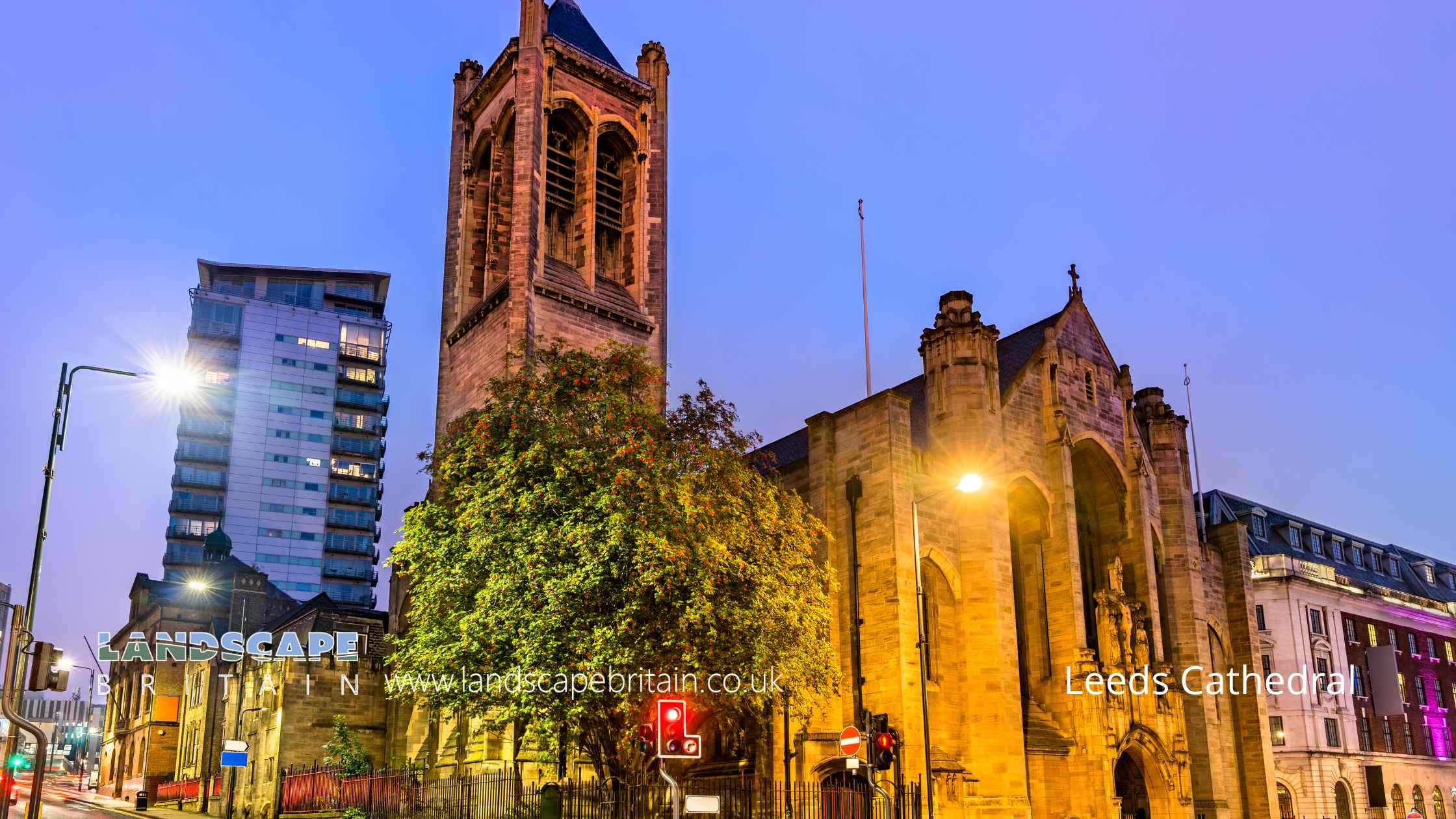
Leeds Cathedral
Leeds Cathedral
The Grade ii* listed Roman Catholic Cathedral of St Anne in Leeds.
Leeds Cathedral, a Roman Catholic edifice, alongside its presbytery, is enclosed by boundary walls and iron gates. Built between 1902 and 1904 with the contribution of architects JH Eastwood and SK Greenslade, the cathedral retained some of its 19th-century remnants. It underwent a reordering in 1960, led by Wakeman and Bullen.
The cathedral structure, embodying the Arts and Crafts Gothic Revival style, is positioned on a nearly square trapezoidal site, which elevates from west to east. It comprises a wide, four-bay nave, north and south aisles, short transepts, a four-bay chancel, with the organ situated to the north and an octagonal sacristy to the south. Additional features include a two-stage north tower, a grand west entrance, and a south entrance from St Ann Street.
The cathedral is constructed with Ketton stone ashlar and coursed Horsforth sandstone, while its roofing is slate with two pitches. Adjacent to the cathedral is the presbytery - a two-storey building with attic and basement offices, located on the north-east corner of the site, accessed from Great George Street. The presbytery is designed with cream and red brick, showcasing a steeply-pitched slate roof with a unique diamond motif on the brick stack positioned between bays 1 and 2. It also features deep eaves.
The external west elevation of the cathedral presents a porch with seven steps leading to double gates, adorned with cross and scroll motifs, and double panelled doors beneath an arch. A large stone Crucifix, accompanied by flanking figures, decorates the west window of 3, 6, 3 lights, with supporting buttresses on the sides. The southern facade includes steps leading to a deeply-recessed set of double panelled doors, located under a round arch on the left. This facade displays windows with intricate tracery under deep segmental and pointed arches, while the sacristy, with single-light windows and an octagonal roof, projects to the right. The north facade is characterized by a two-stage tower with narrow windows and niches, a louvred belfry window of 2 lights, and square clasping buttresses topped with a pyramid roof.
The cathedral’s interior is resplendent with a sophisticated font on the north side, side chapels featuring statues and altars, short transepts, and a high chancel with the organ situated on the north side. Among the fittings retained from the earlier church are a reredos in the south chancel chapel, designed by Augustus Welby Northmore Pugin and completed by 1842, and a pulpit by JF Bentley, crafted in 1897.
Historically, the first church was erected in 1838 and was declared the cathedral of the newly formed Roman Catholic diocese of Leeds in 1878. Architect JH Eastwood was a founding member of the Guild of St Gregory and St Luke, an organization devoted to enhancing church craftsmanship. (Sources: A History of Modern Leeds: Yates, N: The Religious Life of Victorian Leeds: MUP: 1980-: 256; Pevsner, N & Metcalfe P: The Cathedrals of England).
Created: 25 June 2023 Edited: 29 November 2023
Leeds Cathedral
Local History around Leeds Cathedral
There are some historic monuments around including:
Stone hut circle settlement in Clayton Wood on the south west side of Iveson DriveStone hut circle settlement in Iveson WoodRothwell CastleLate prehistoric enclosed settlements in Gipton Wood, at the southern end of Oakwood DriveKirkstall Abbey and precinct including a prehistoric cup and ring marked rockMiddleton Park shaft moundsMedieval farmstead in Ireland Wood, 150m north east of Cookridge HospitalRock carved human figure 570m south of King Lane FarmStank Hall quasi-manorial siteAdel Roman fort and settlement.






