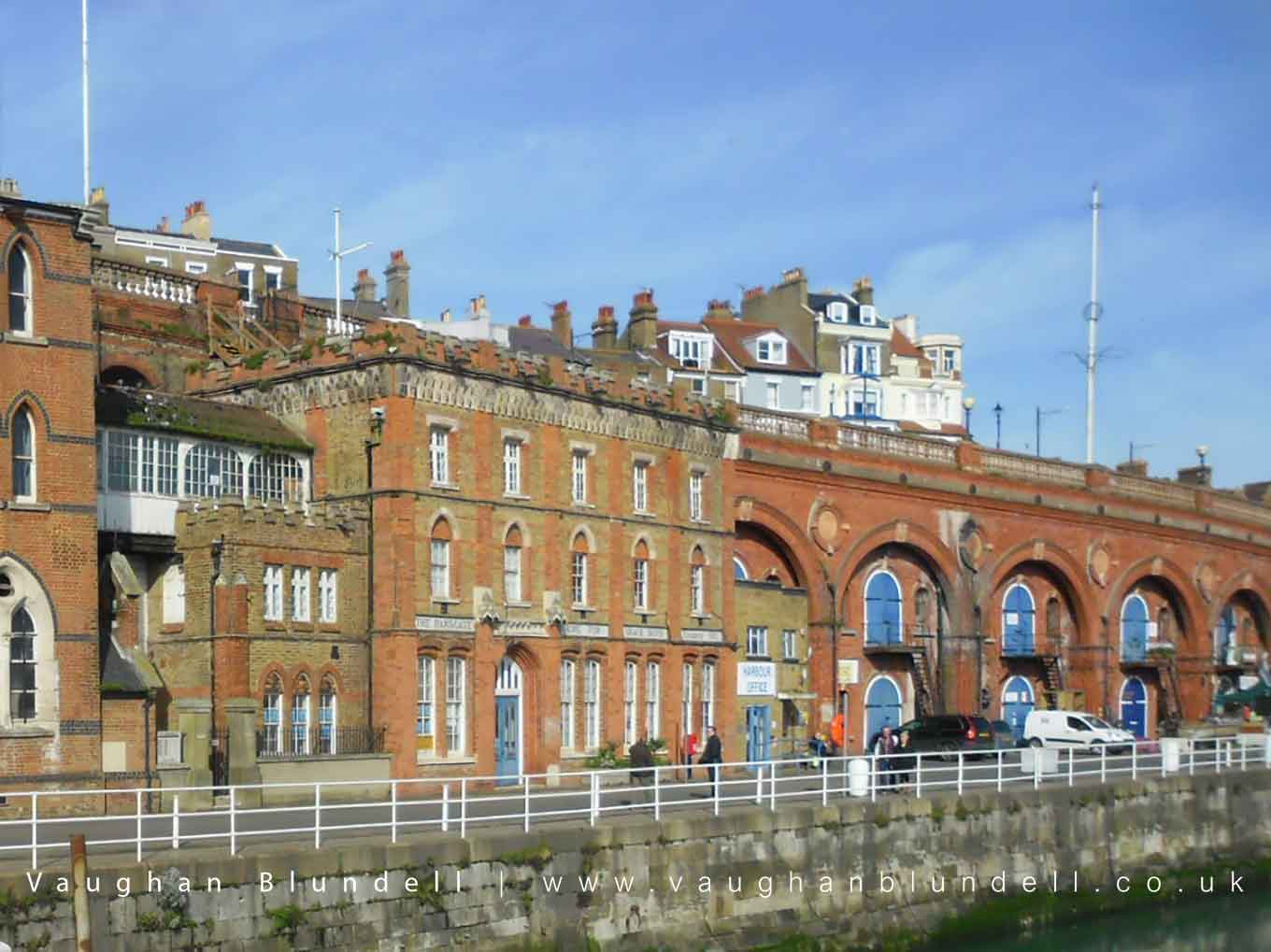
Home for Smack Boys by Vaughan Blundell
Home for Smack Boys
GV II Former smack boys’ home built in 1881.
Stock brick with red brick pilasters, dressings and parapet and ashlar dressings. Slate roof. Three storeys on plinth with string courses, pilasters, mock machicolations and battlements. Five cross-windows on 2nd floor and 5 glazing bar sashes on 1st floor with pointed arched surrounds and tile-hung tympana. Four paired segmentally headed glazing bar sashes on ground floor. Double half-glazed and panelled doors with traceried fanlight to left in moulded arched surround. Mosaic band at 1st floor inscribed: The Ramsgate Home for Smack Boys Founded 1881.
Two storey and attic extension to left, with strings, battlements and glazed arcaded attic storey, with 3 cross windows on 1st floor and 3 glazing bar sashes in arched surrounds on ground floor. The smack boys were apprenticed to the fishing smack skippers of Ramsgate (often the other 4 members of the crew besides the skipper himself were all smack boys), there were 50 registered smacks here in 1863, 168 in 1906. The home was the result of pressure put on the Board of Trade by Canon Brenan, Vicar of Christ Church, Ramsgate. No other British fishing port appears to have copied this unique facility.
Created: 21 February 2021 Edited: 29 November 2023
Home for Smack Boys
Local History around Home for Smack Boys
There are some historic monuments around including:
Anglo-Saxon cemetery, Dane Valley RoadDent-de-Lion medieval gatehouseAnglo-Saxon cemetery S of Ozengell GrangeSalmestone GrangeDouble ring ditch and two enclosures 400yds (360m) NW of Danes Court.





