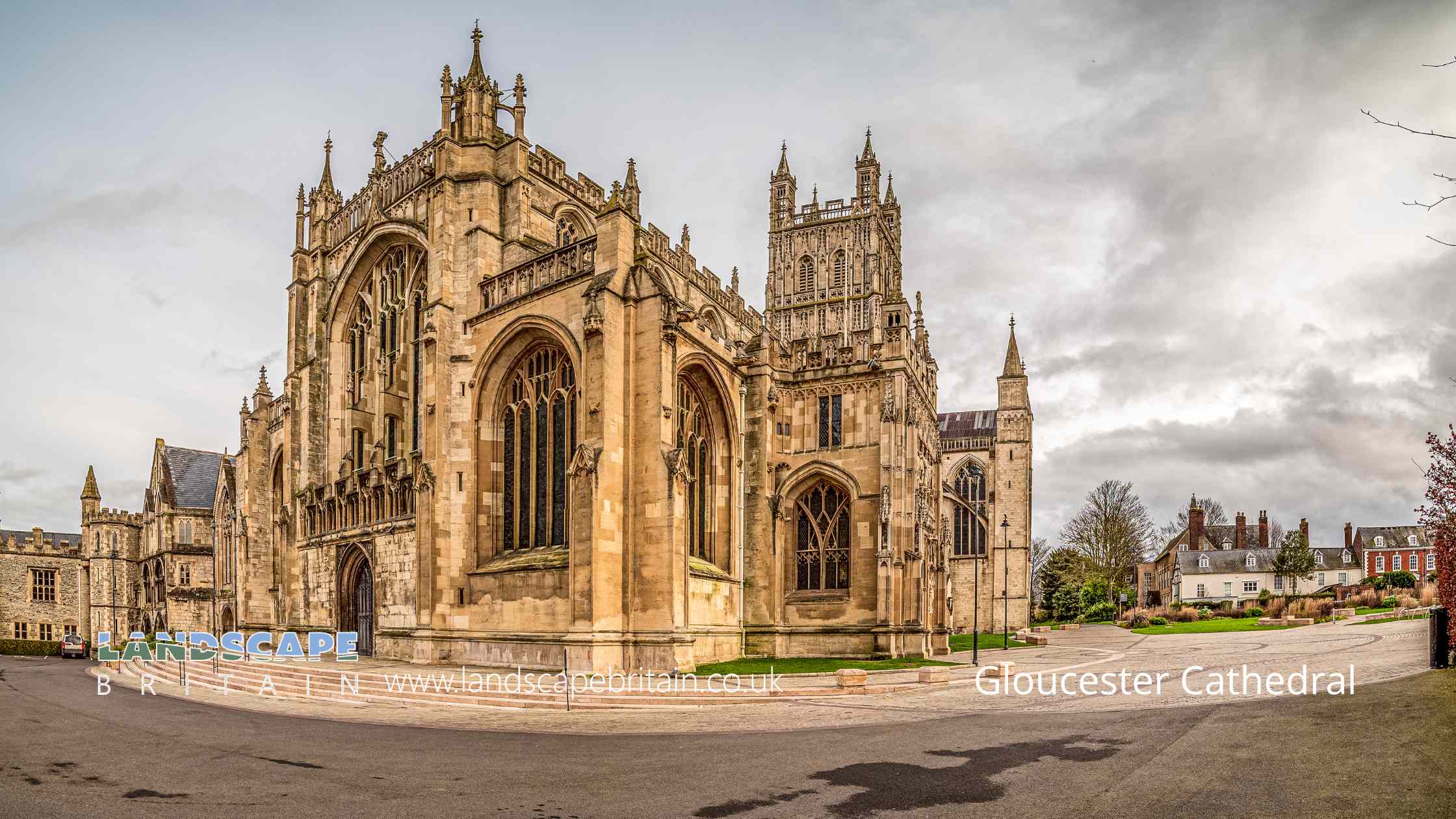
Gloucester Cathedral
Gloucester Cathedral
Cathedral Church of the Holy and Indivisible Trinity
The Gloucester Cathedral, also known as the Cathedral Church of the Holy and Indivisible Trinity, stands as a magnificent testament to architectural evolution and religious history in England. Originally established as a Benedictine Abbey of St Peter around 681 by Osric, the site underwent significant transformations, especially after the dissolution of the monastery. In 1541, the church was refounded as a secular cathedral, a significant shift marking the changing religious landscape of England.
Architecturally, Gloucester Cathedral is a blend of various styles, reflecting its long history. Significant portions of the Romanesque church, built between 1089 and 1100 under Abbot Serlo, still exist. This early structure includes the nave, completed by 1122, with its timber roof replaced by a vault in 1242. The south aisle of the nave, rebuilt in the Decorated style between 1319 and 1329, and the south transept, remodelled between 1331 and 1336, show the evolution of architectural styles. The presbytery, remodelled in the developed Perpendicular style from 1337 to 1367, followed by the north transept (1368-1373), showcases the transition into more elaborate designs.
The cathedral’s west front and south porch, added around 1420, and the central tower, rebuilt circa 1450, are notable for their intricate Perpendicular style. The Lady Chapel, rebuilt in the late 15th century, adds to the grandeur of the cathedral. Over the centuries, the cathedral underwent several major repairs and restorations, notably by FW Waller (1847-1863), Sir Gilbert Scott (1866-1873), FW Waller again (1873-1890), and JL Pearson (1896-1897).
Constructed primarily from limestone ashlar and squared coursed rubble, the cathedral’s plan is cruciform with a tall central tower above the crossing. The cathedral’s exterior is marked by intricate detailing. The West Front, with its gable-end of the nave flanked by lower aisles, features a prominent west doorway, a great west window with Perpendicular tracery, and crowned by an open-arcaded crenellated parapet. The South Porch, heavily restored, stands out with its two-storey structure, featuring buttressed square angle turrets and an array of canopied niches.
The South Aisle and Nave Clerestory, the South Transept, and the Lady Chapel each have their unique architectural elements. From the three-light window with Decorated tracery of the South Aisle to the large eight-light window of the South Transept with early Perpendicular tracery, each section tells a story of architectural evolution. The Lady Chapel, with its five-light windows, transoms, and Perpendicular tracery, exemplifies the late Gothic style.
The cathedral’s interior is equally impressive. The Nave, with its Perpendicular arcades and lierne vault in the western bays, transitions to the Romanesque style in the eastern bays. The South Transept, featuring early Perpendicular panelling and a complicated lierne vault, demonstrates the cathedral’s adaptability to different styles. The Presbytery and North Transept continue this theme, with Perpendicular panelling and a lierne vault. The Lady Chapel, with its defined bays, lierne vault, and fan vaults in the side chapels, showcases the intricacy of late Gothic design.
Gloucester Cathedral is a remarkable edifice, encapsulating over a millennium of religious, historical, and architectural evolution. Its combination of Romanesque foundations, Decorated and Perpendicular modifications, and continuous restorations, make it a significant landmark in the history of English cathedrals.
Created: 11 January 2024 Edited: 26 March 2024
Gloucester Cathedral
Local History around Gloucester Cathedral
There are some historic monuments around including:
47 and 49 Eastgate StreetHucclecote Roman villaHempsted village crossEastgate and stretch of city wallOver earthworkLlanthony Secunda PrioryBlackfriarsOver BridgeMoated site at Sneedham's Green, 220m north east of Green FarmMatson moated siteWall N of Bishop's PalaceLittle CloisterRemains of Roman wallInfirmary ArcadeMoated site at Manor FarmGrey Friars' ChurchMoated site 200m west of St James' ChurchTower of St Michael's ChurchPainswick Hill (or Kimsbury) campGlevum Roman coloniaLady's WellAshleworth tithe barnChurchyard cross in St Giles churchyardKingsholm Palace (site of)Castle GodwynSt Oswald's Priory (St Catherine's Church)St Mary's gateway.






