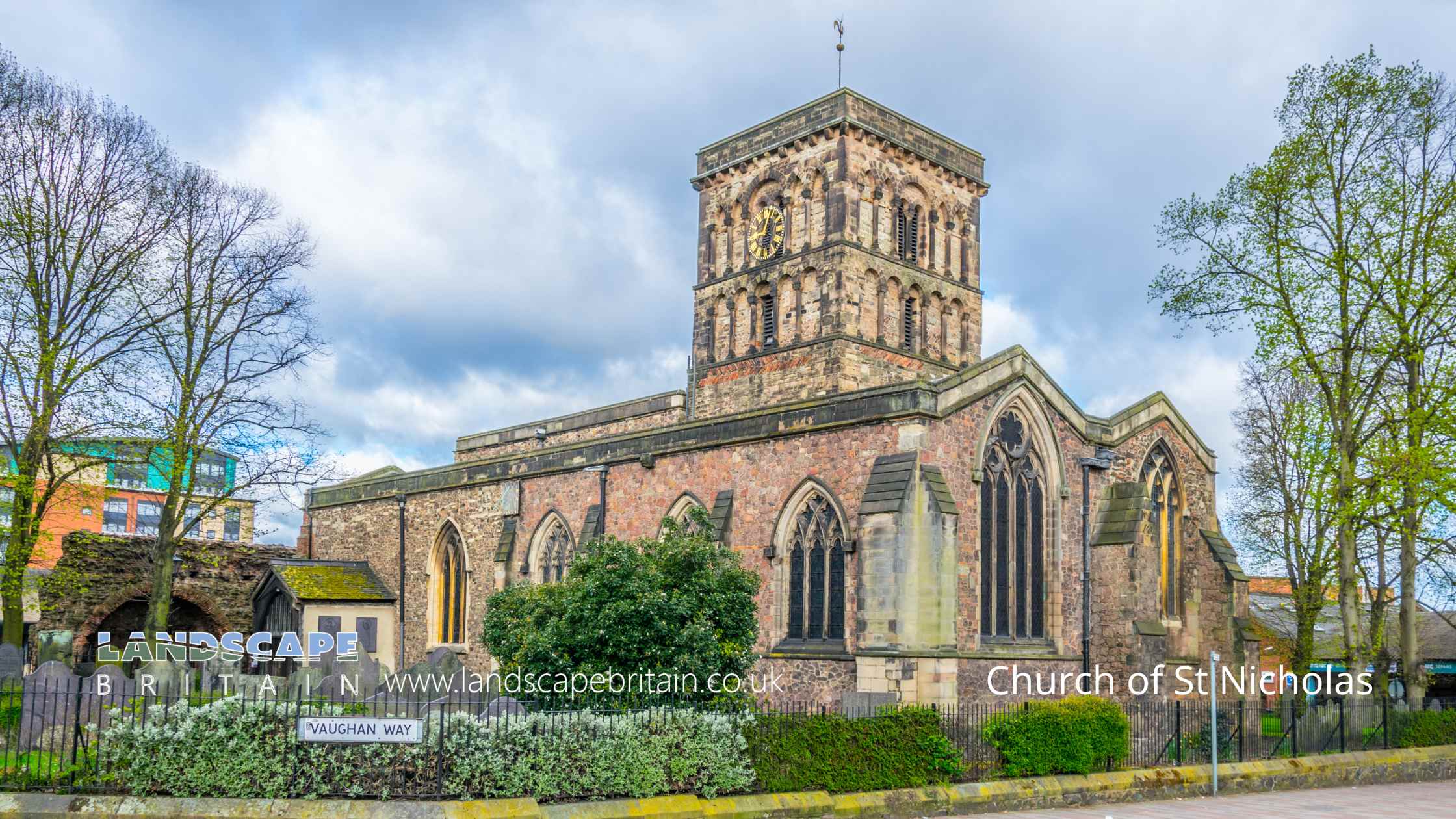
Chur
Church of St Nicholas - Leicester
Grade i listed Church of St Nicholas in Leicester dates back to c.880 AD and is believed to have been a cathedral at that time. It is reputed to have been built on the site of a Roman temple, and much of the Roman masonry and brickwork has been incorporated into the structure. Over time, the church has undergone many alterations and restorations, including work by Ordish & Taylor in 1875-6 and Charles Baker in 1904-5.
Materials and Plan
The church is constructed of coursed rubble stone and brick with ashlar dressings and Welsh slate roofs. It has a chamfered plinth and irregular buttresses. The plan consists of a nave with aisles and south porch, a central crossing tower with north transept, and a chancel with south chapel.
Exterior
The west front of the church features a central 4-light pointed arch window with reticulated tracery, and to the right, a similar 3-light window with intersecting tracery. The north front has three 3-light pointed arch aisle windows with intersecting tracery and a segment-headed doorway to the left. The gabled transept has two tall round-headed windows and a single similar window above. The transept east wall has a blocked pointed arch with a single lancet and quatrefoil window. The chancel north wall has two blocked arches. The east front has a 3-light pointed arch window with intersecting tracery to the chancel and, to the left, a similar 4-light window with reticulated tracery. The south front has a C16 timber-framed gabled porch with a C20 glazed front and inner doorway with a round-headed arch decorated with zig-zag. To the left is a single pointed lancet, and to the right, a 3-light pointed arch window with intersecting tracery and three late C19 3-light pointed arch windows with similar tracery. The single priest’s door has a 4-centred arch doorway. The central crossing tower has two tiers of blind arcading on each face. The lower arcading has five simple round arches, and above them are single central arches containing double bell openings, flanked by a pair of intersecting arches. The spire was removed in 1803.
Interior
The interior of the church features a nave of Saxon origin with two round-headed windows on the inside of the north wall above a 2-bay round-headed north arcade. The south arcade was replaced by a single wide brick arch in 1829. The south chancel arcade has two pointed and chamfered arches with a circular pier and attached shafts. The late C11 central tower has a round double arch to each side and above a 5-light blind arcading. There is also a pointed arch piscina and sedilia, as well as C16 timber roofs. The fittings include an early C20 pulpit with an iron balustrade, an octagonal stone font with a C20 wooden cover, early C20 wooden pews, and a niche with canopy in the north aisle that was brought from Wyggeston’s Hospital (built 1518, demolished 1875).
Created: 30 April 2023 Edited: 29 November 2023
Church of St Nicholas - Leicester
Local History around Church of St Nicholas - Leicester
There are some historic monuments around including:
Moat and hut circle at Glen ParvaThe 'Roman' bridge, BelgraveMoated site at New Parks, LeicesterMoated site and garden enclosure at Glenfield'King William's' BridgeJewry Wall: remains of a Roman bath house, palaestra and Anglo-Saxon churchLubbesthorpe medieval settlement remains at Abbey FarmPackhorse bridgeLeicester Castle and the Magazine GatewayBradgate: house, chapel, garden and watermill'King William's' BridgeMoated site with fishponds at EvingtonChurchyard cross in St Mary's churchyardGreyfriars, LeicesterThe Raw Dykes Roman aqueductLeicester abbey and 17th century mansion and ornamental gardensPreceptory, boundary, two mounds, fishpond and dam at Beaumont LeysSite of St John's Church, AldebyThe 'Roman' bridge, AylestoneEnderby Mill Bridge.





