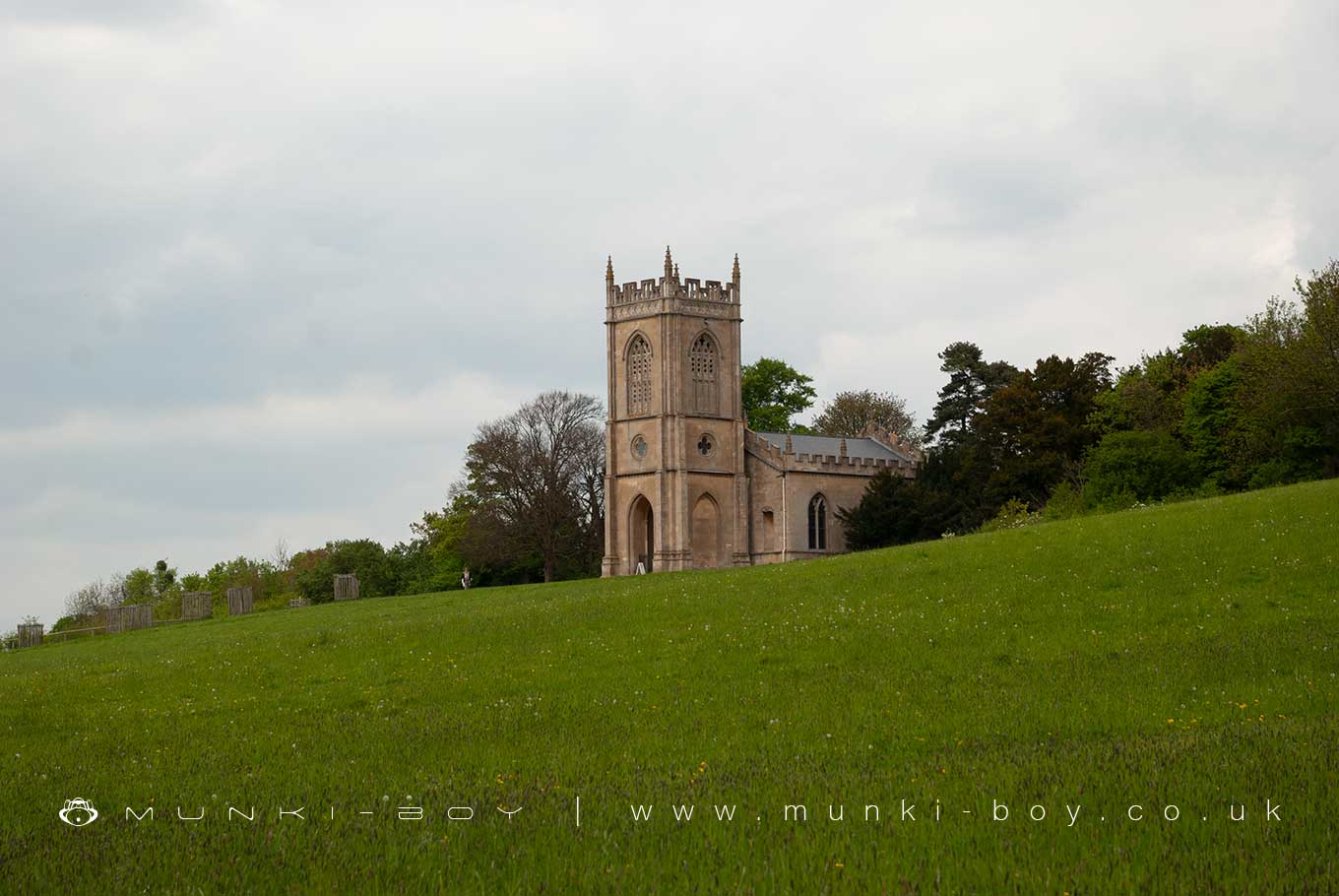
Church of St Mary Magdalen at Croome by munki-boy
Church of St Mary Magdalen at Croome
The grade I listed Church of St Mary Magdalen at Croome was built in 1758 by ‘Capability’ Brown, with interior designed by Robert Adam.
Constructed from Bath stone in the Gothic style, the Chancel, nave and west tower are all embattled. The three-stage tower with Perpendicular style traceried bell stage also has battlements and pinnacles. The lowest stage of the tower is vaulted.
The interior of the Church of St Mary Magdalen at Croome has been described as ‘pure Georgian Gothic’, with tall quatrefoil piers to nave and coved ceiling. Flat aisle roofs with very fine plasterwork. Panelling with quatrefoil upper panels. Adam style wooden font and communion rails.
In the chancel is outstanding series of Coventry family monuments from 1639 onwards and a fine Gothick pulpit.
‘One of the most serious (churches) of the Early Gothic Revival outside, one of the most elegant inside’, according to Pevsner.
Created: 17 July 2021 Edited: 29 November 2023
Church of St Mary Magdalen at Croome
Local History around Church of St Mary Magdalen at Croome
There are some historic monuments around including:
Eckington BridgeTower of old churchCross north of St Mary's ChurchBoundary cross 50m NW of Northend CottageRingwork known as Hanley Castle 520m south of the Church of St. MaryBoundary cross at entrance to Quay LaneMoated site and Civil War defences at Strensham CastleRipple village crossDisc barrow 400m south of Common FarmChurchyard cross in St Denys's churchyardMoated site at Manor FarmUpton cross in old churchyardDitched enclosures SE of Eckington Field FarmMoated site 150m east of St Nicholas' ChurchChurchyard cross in St Mary the Virgin's churchyardDisc barrow 400m SSE of Common FarmDisc barrow 500m south of Common FarmMotte castle, moated site, and medieval agricultural remains at Crookbarrow FarmUckinghall cross.






