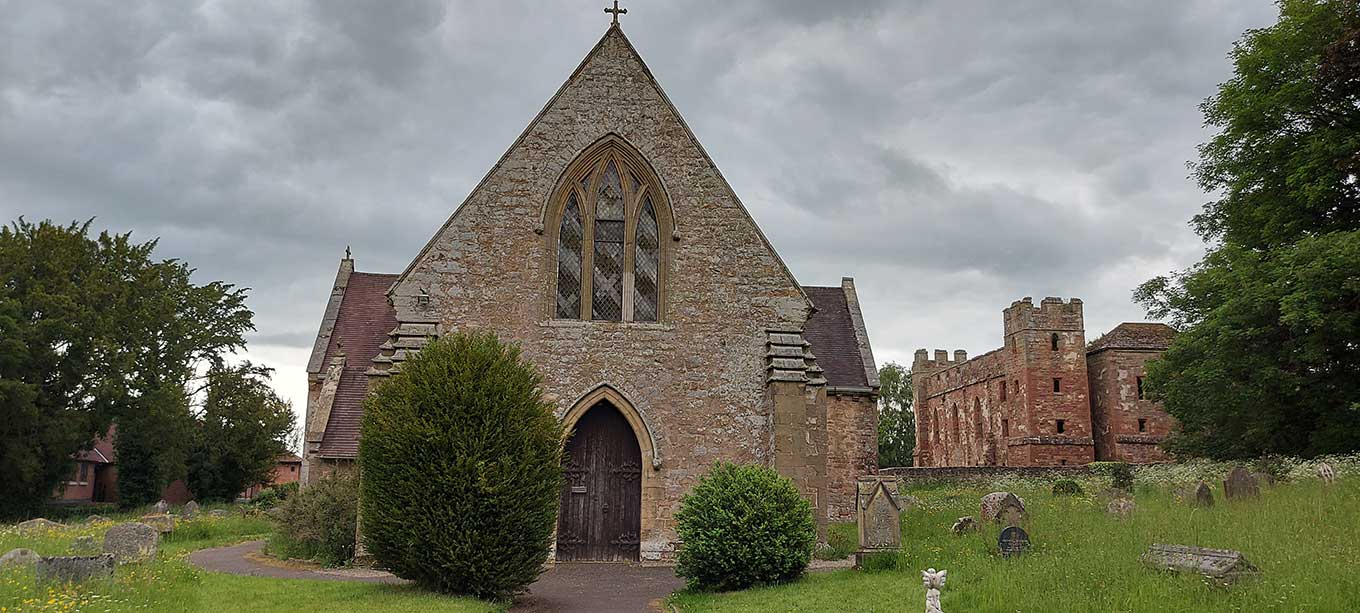
Church of Saint Mary at Acton Burnell by Arthur S
Church of Saint Mary at Acton Burnell
Grade I listed Church of St Mary at Acton Burnell is a Parish church dating from 1250-80. The church was restored and a tower added in 1887 to 1889. Constructed of coursed red and yellow sandstone rubble with red and grey sandstone ashlar dressings. The tower of squared and coursed yellow sandstone with ashlar dressings with plain tile roofs. The Church of St Mary is built on a cruciform plan with north porch, and tower in north-east angle.
The tower at the Church of St Mary is in three stages with three offsets to east and chamfered offset to belfry with clasping buttresses, moulded corbels to pyramidal roof which features a weathervane, and gabled dormer to west with shaped barge boards. The belfry has two trefoil headed louvred lights with hollow-chamfered reveals and hoodmoulds with uncarved stops, divided by central buttress. Quatrefoil openings to the middle stage with hollow-chamfered first stage lancet to north and doorway to east with chamfered arch that has a boarded door with strap hinges.
Church of St Mary at Acton Burnell has a chamfered plinth with angle buttresses to west with four closely-spaced offsets. Corbel table with moulded and carved corbels, and coped parapeted gables with moulded and carved kneelers. The Gable end to west rests on moulded corbels at eaves level and is parapeted.
The west front window of has three stepped lights with moulded reveals and hoodmould with carved stops. The moulded arched doorway has hoodmould with carved stops and 19th Century boarded door with strap hinges.
The South front has three chamfered trefoil-headed lancets with hoodmoulds and carved stops. A blocked doorway between the first and second windows from right with moulded arch and hoodmould with carved stops.
The north front has two chamfered trefoil-headed lancets to right with hoodmoulds and carved stops. A small circular quatrefoiled window high up to left and moulded-arched doorway off-centre to left has hoodmould with carved stops and two 19th Century boarded doors with strap hinges. The porch with chamfered plinth, and coped parapeted gable and double chamfered arch with inner chamfer dying into responds and hoodmould with carved stops and a niche in the apex of the gable with nodding trefoiled head and hoodmould with carved stops.
The Transepts of Church of St Mary has a chamfered plinth, corbel table with moulded and carved corbels, and coped parapeted gable with moulded kneelers. The north and south windows are each of three lights with geometrical tracery consisting of quatrefoil and trefoils with hollow chamfered reveals, and hoodmould with carved stops. Pairs of east and west lancets to south transept and pair of blocked east lancets to north transept, each with trefoil head, chamfered reveals and hoodmould with carved stops.
The chancel has a chamfered plinth with cill string and angle buttresses with a coped parapeted gable end.
The north front of the chancel has triple lancets to left with trefoil heads, moulded reveals, and hoodmoulds with carved stops. A large chamfered-arched recess to right with cill string carried over as hoodmould, and small square opening within to left.
The south front of the chancel has a group of 4 lancets to right and pair to left with trefoil heads and hoodmoulds with carved stops, those to right with moulded reveals and those to left with chamfered reveals. A priest’s doorway is off centre to left with a chamfered arch, cill string carried over as hoodmould, and boarded door with strap hinges.
The east end of the chancel has a large window of two paired trefoil-headed lights with geometrical tracery consisting of trefoils and cinquefoil in circles, nook shafts with carved capitals, moulded reveals, and hoodmould with carved stops; and a small circular window in apex of gable above.
Inside the Church of St Mary at Acton Burnell there is a ten-bay nave roof dated 1598 and five-bay chancel roof dated 1571 with arch bracing to collars, cusped windbraces, queen struts and V-struts.
The transept, chancel, and tower arches have chamfered jambs with carved stops, moulded inner arches dying into responds, moulded outer arches resting on short colonnettes with carved and moulded capitals and carved corbels,and hoodmoulds with carved stops.
The nave windows with chamfered reveals, transept windows with moulded rear arches and hoodmoulds with carved stops. The chancel has cill string rising as hoodmould above priest’s doorway, side windows have nook shafts with stiff-leaf capitals, moulded trefoil rear arches, and hoodmoulds with carved stops. The east window has nook shafts with carved capitals and hoodmould with carved stops.
A 14th Century ogee-arched tomb recess in south wall of south transept with moulded trefoil-headed arched piscina in each transept, small piscina in south-east corner of nave, and double piscina in chancel with moulded trefoil-headed arch, carved bowls and hoodmould with carved stops. A trefoil-headed chamfered-arched piscina or aumbry is in north wall of chancel.
The Church of St Mary has a 13th Century octagonal stone font with trefoil-headed arcading and attached shafts with moulded capitals, except one with carved stiff-leaf.
There is 16th Century linen-fold panelling behind altar and a 17th Century five-sided wooden pulpit on a stone base. Altar rails and choir stalls probably date to 1887-9.
There are medieval floor tiles in north transept and probably medieval stencilled wall decoration in south transept.
There is a chest tomb in north transept to Sir Nicholas Burnell (died 1382) with crocketed ogee-arched arcading and a brass on top. A large alabaster monument in north transept to Sir Richard Lee (died 1591) has two recumbent effigies under a round arch with kneeling offspring behind, flanking piers, much strapwork decoration, and central coat of arms above with flanking terms. Another large monument in north transept to Sir Humphrey Lee (died 1632) by Nicholas Stone with two kneeling figures facing each other across a desk, two round arches with carved soffits, flanking pilasters, offspring in row beneath, and triangular pediment above with shield.
Many other wall tablets in transepts, nave and chancel including 17th Cnetury brass plaques and a tablet of 1794 signed by King of Bath with a military trophy.
The church was built for Robert Burnell (died 1292) whose fortified house stands in ruins nearby (Acton Burnell Castle).
Buildings of England. pp.49-51 DHS Cranage, An Architectural Account of the Churches of Shropshire, Vol 6, pp.450-61 John Salmon, Acton Burnell and its Church, 1974, pp.2-6.
Created: 10 June 2021 Edited: 29 November 2023
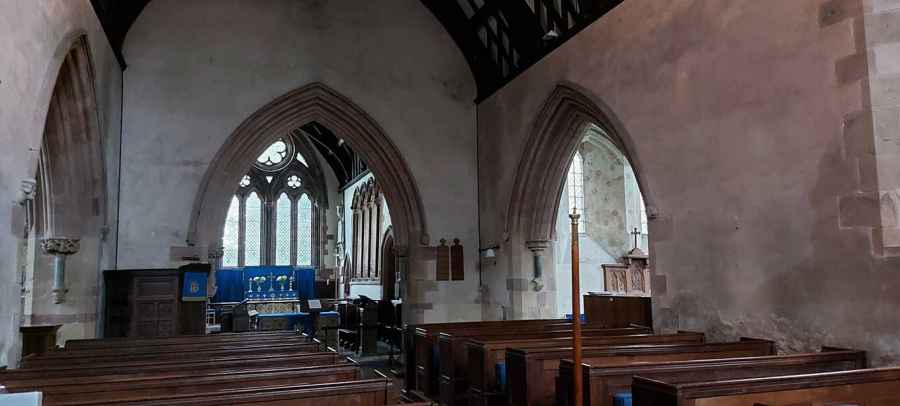
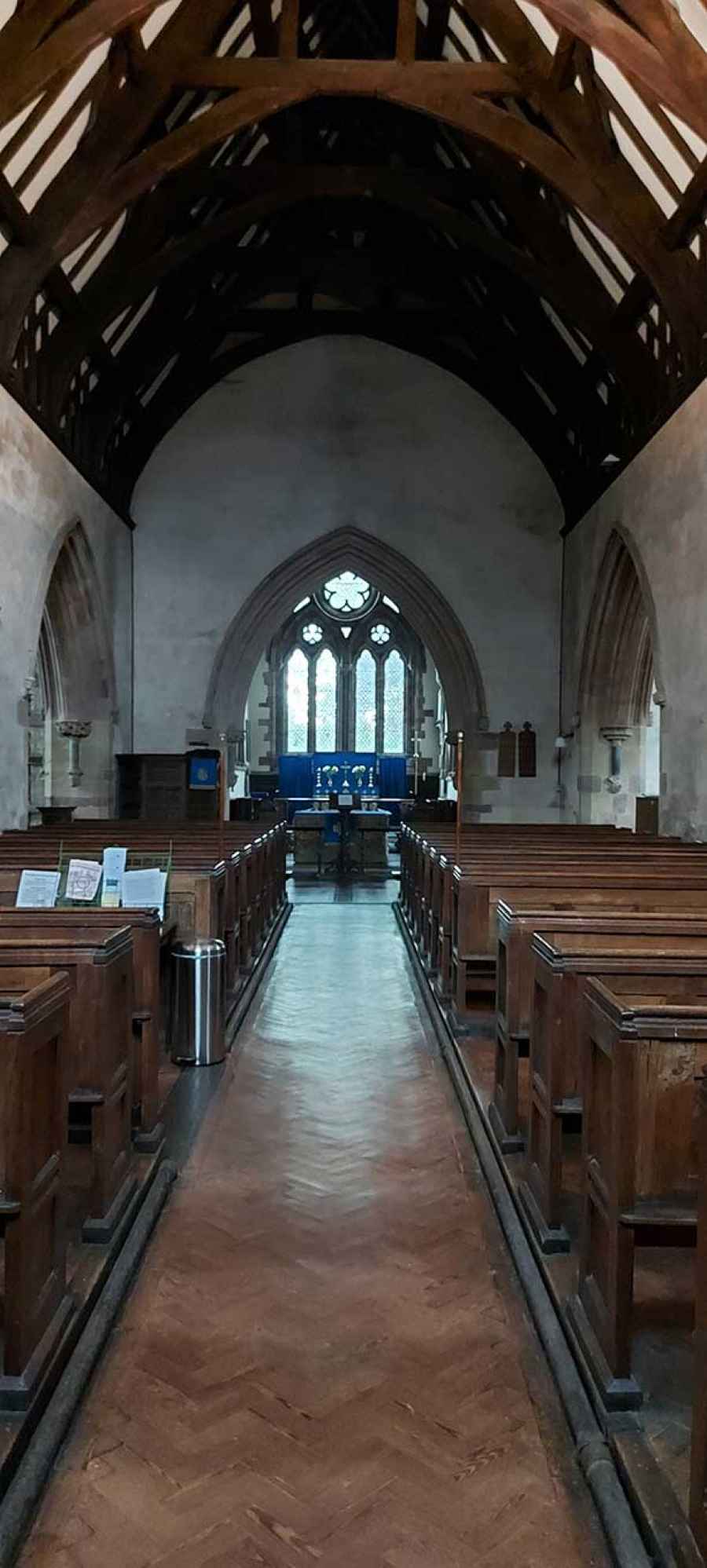
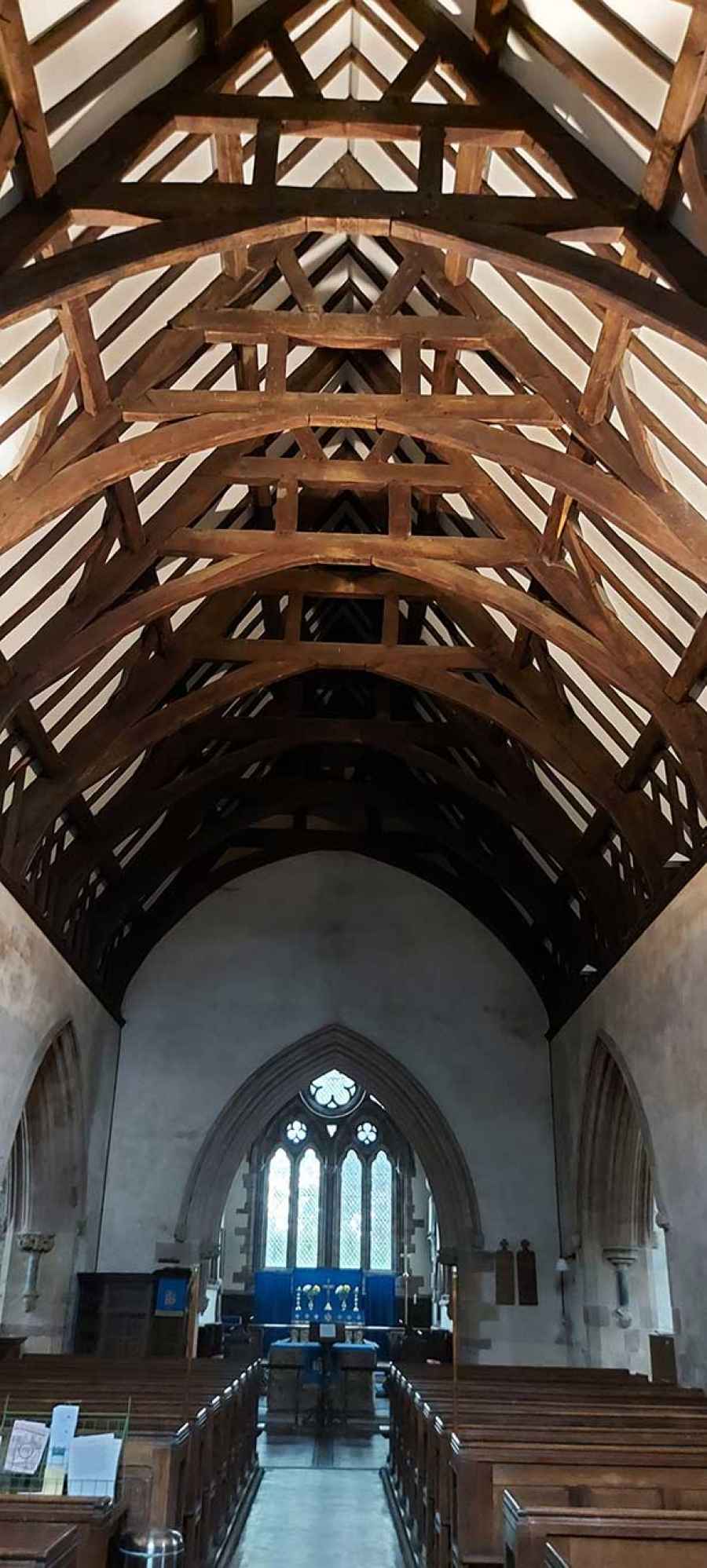
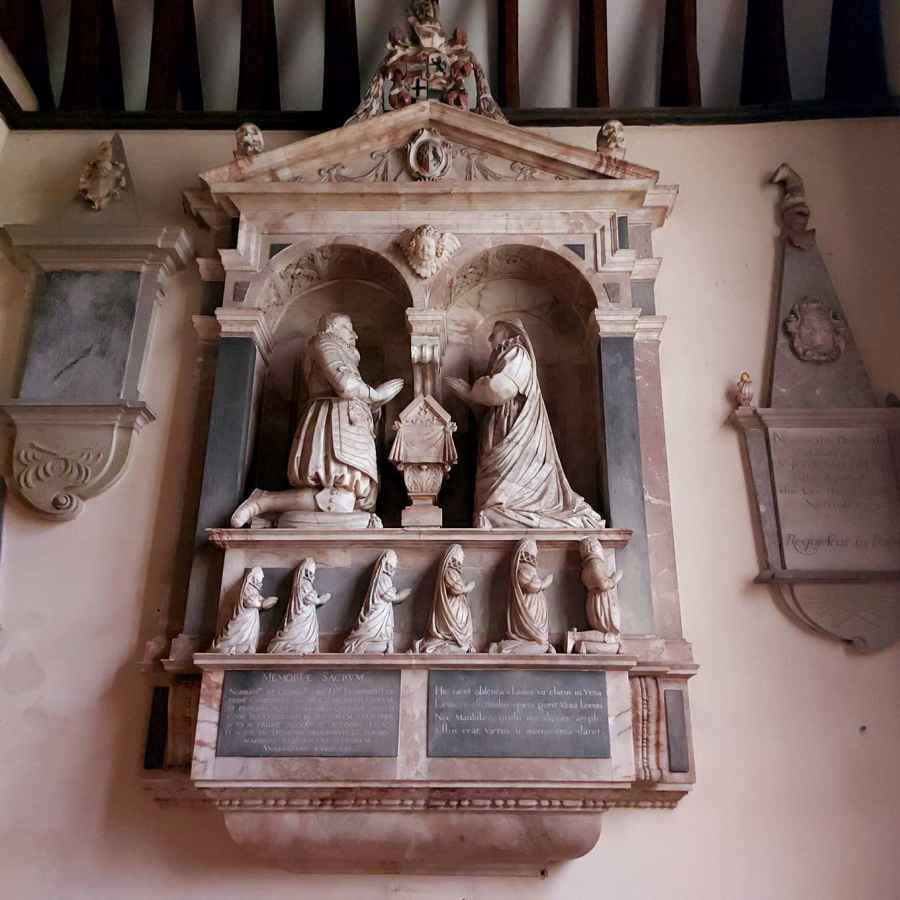
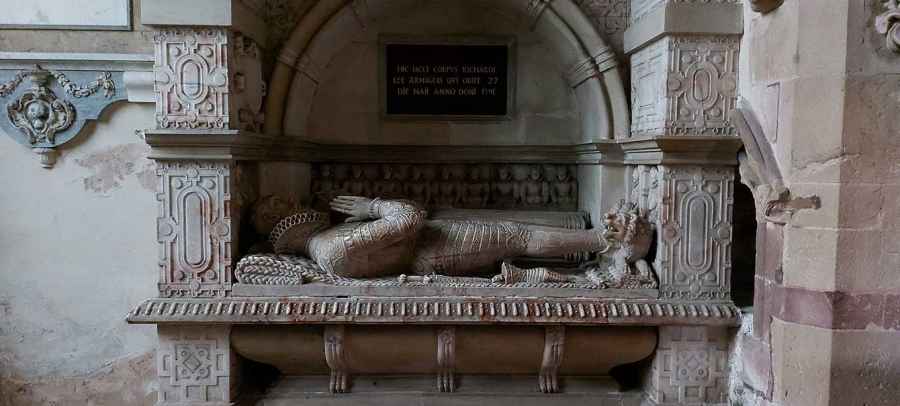
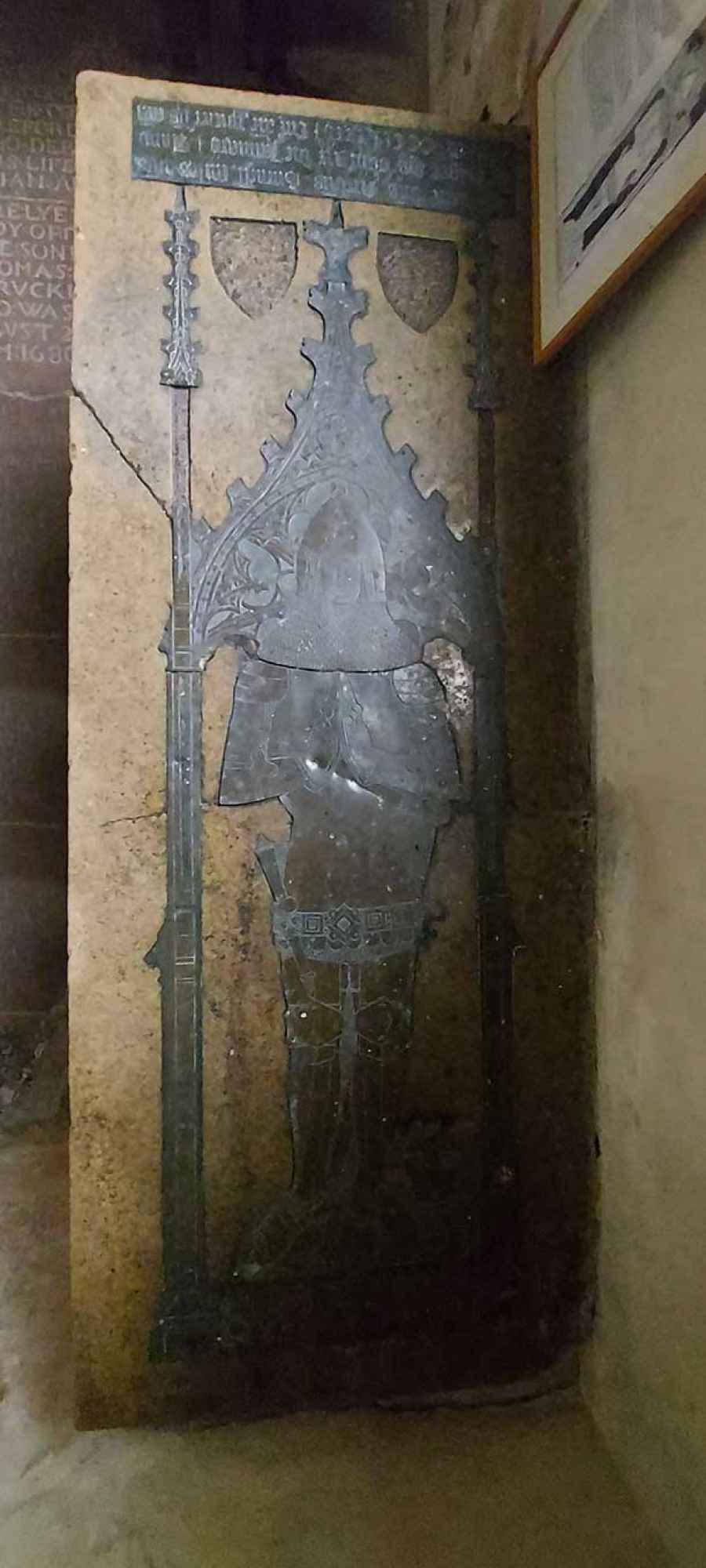
Church of Saint Mary at Acton Burnell
Local History around Church of Saint Mary at Acton Burnell
There are some historic monuments around including:
Moated site, ridge and furrow cultivation remains, a post-medieval formal garden and pond bays 600m south east of Court Farm, GrettonMoat House moated site and an associated fishpondCross dyke and hut platform on the summit of The Lawley, 100m south west of OS trig pillar.Moated site, fishponds and ridge and furrow cultivation remains, 260m south west of Betton AlkmereAbutment of Roman bridge at Radnor BridgeThe BurgsSite of Roman town of Wroxeter (Viroconium)Hilltop enclosure and hut circle on the northern end of The Lawley, 250m north of Blackhurst FarmActon Burnell Castle, a moated site with chamber block and tithe barnThe Ditches (or Larden Ditches) in Mogg ForestIron Age settlement site in Bomere WoodWroxeter Roman fortLangley Hall moated site and Langley Chapel.





