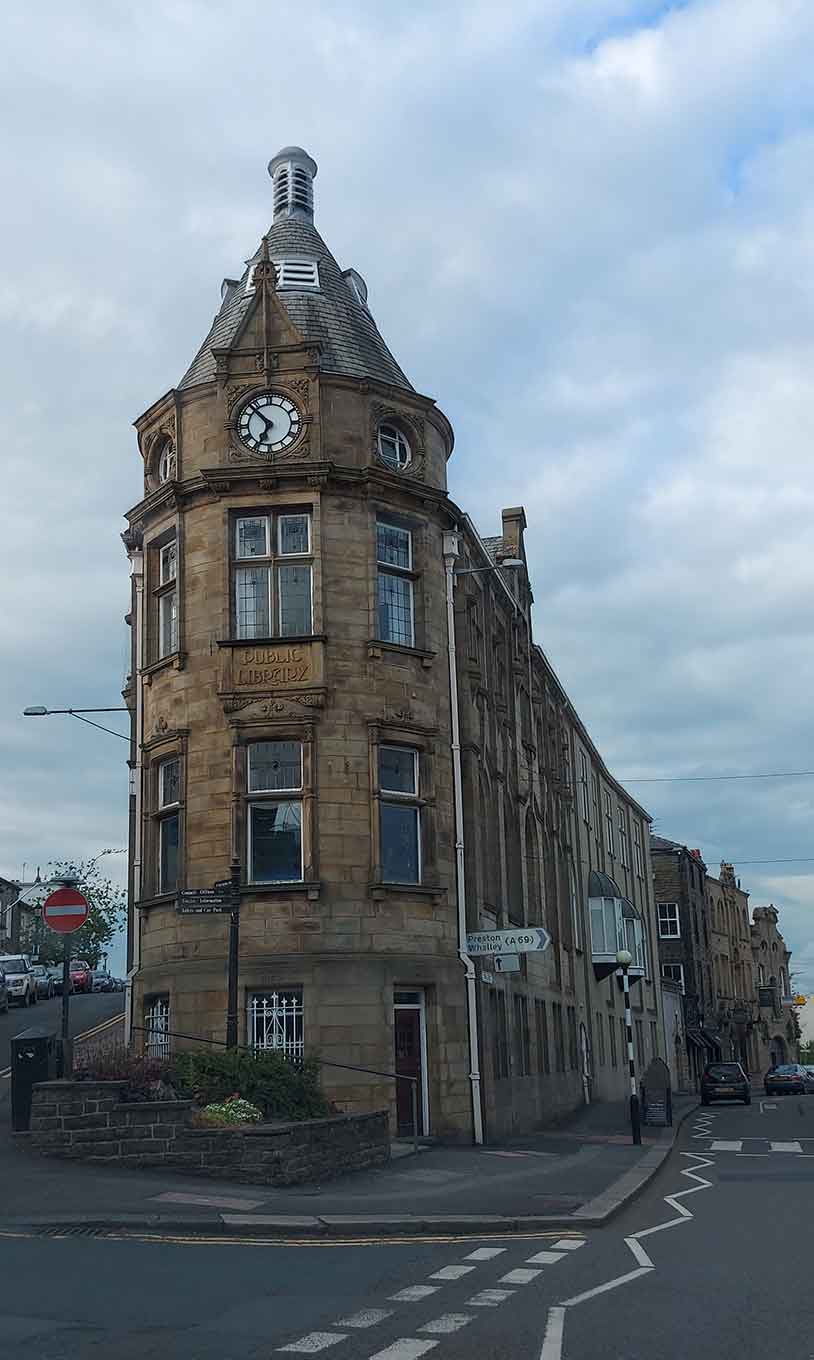
Andrew Carnegie Public Library building in Clitheroe by Arthur S
Andrew Carnegie Public Library building in Clitheroe
Built by architects, Briggs and Wolstenholme and dated 1903, the Andrew Carnegie Public Library is a mixture of Loire and Art Nouveau. With two storeys and attics in stone with slate roof.
The Market Place elevation has a conical roof to octagonal turret with 2 round windows flanking a clock under gable. The first-floor has 3 windows, 1 of 4 lights flanked by 2 lights.
Church Street elevation has 4 round-headed windows. 1st floor has 3 windows of 4 lights, mullion and transom, and window of 6 lights beneath goblet with niche, niches between windows. Window of 6 lights above 3-light fanlight above set-back door up 3 steps. Andrew Carnegie Public Library, Town Hall, Premises occupied by Tourist Information Office, No 4 and Church Court form a group with Nos 6 to 12.
Created: 27 May 2021 Edited: 29 November 2023
Andrew Carnegie Public Library building in Clitheroe
Local History around Andrew Carnegie Public Library building in Clitheroe
There are some historic monuments around including:
Three high crosses in St Mary's churchyardSawley Cistercian abbey and associated earthworksBowl barrow 250m north of Hacking Boat HouseBowl barrow 170m north east of Hacking Boat HouseMoated site 50m NE of Holden Green Farm.Whalley BridgePortfield hillfortWhalley Cistercian abbeyClitheroe Castle; medieval enclosure castleBellmanpark lime kilns and part of an associated tramway 180m north west of Bellman FarmEadsford (or Edisford) BridgeThe Old Lower Hodder Bridge.






