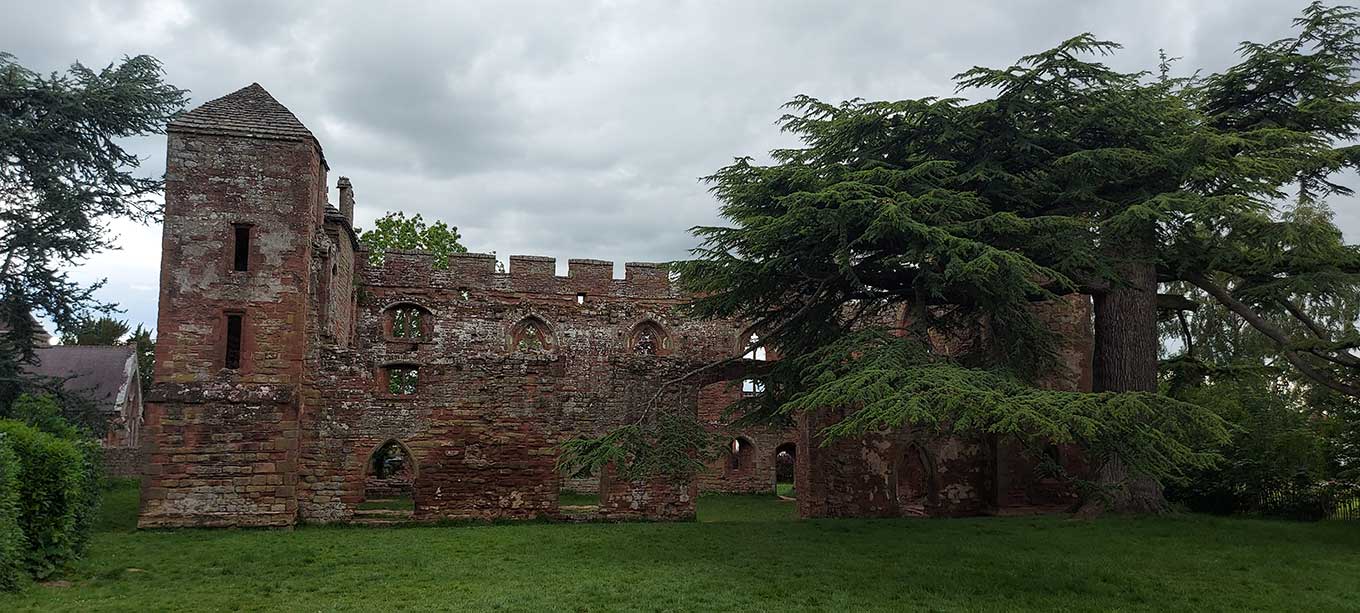
Acton Burnell Castle by Arthur S
Acton Burnell Castle
Built in the late 13th century by Robert Burnell (d. 1292), the Bishop of Bath and Wells and Chancellor of England from 1273-92. Burnell was a friend and confidant of King Edward I, who gave the bishop permission to use timber from a royal forest to construct his castle. Originally part of a larger domestic and administrative complex which included the nearby parish church and a great barn, all that remains of the bishop’s accommodation is an ornate two-storey block. After Robert’s death, the castle was inhabited by his descendants until around 1420; one of them features in a 14th-century monumental brass in the nearby church.
Although similar to the great towers of earlier medieval castles, this was more a grand country house than a fortress.
Acton Burnell Castle was a symbol of power and authority, but was also spacious and comfortable. This was a great man’s country residence, where he might conduct business and entertain his friends.
The ground floor was divided into offices for the household and a lower hall. A grand external staircase on the north of the building brought visitors into an impressive double-height first floor hall. The bishop’s private quarters lay at its west end, with a principal chamber on the top floor, where he might retire from his public duties.
The ruins at Acton Burnell Castle are a grade I listed fortified manor house, built between 1284 and 1285 for Robert Burnell (died 1292) with some late 18th Century alterations. Built of roughly squared and coursed red and grey sandstone with ashlar dressings with 18th Century stone slate hipped roofs over west block and south-west tower.
The main space is a four-bay central block formerly with first-floor three-bay hall and one-bay chamber over ground-floor buttery and service chambers. A small projecting garderobe block is to west. The projecting square corner towers, formerly containing a garde-robe to north-west and stairs to upper chambers to south-west. There are the remains of a possible chapel and stairs to hall to north-east, and stairs to undercroft to south-east.
Acton Burnell Castle has battlemented parapets and towers with moulded plinth and chamfered offsets. Large two-light windows with cusped geometrical tracery, and ground floor lancets to north and rectangular openings to towers. The disturbed masonry in the central block is evidence of former buttresses. There was formerly a two-span roof, springing from corbels and a now-demolished central hall arcade.
Robert Burnell was Chancellor of England and Bishop of Bath and Wells; he also built a large palace at Wells with which the design of Acton Burnell has some affinities.
The ruins were used as a barn in the 18th Century when the large depressed archways were created in the north and south walls. To the east of the house stand the gable ends of a large 13th Century stone barn and the Church of St Mary lies immediately to the north-west.
Created: 10 June 2021 Edited: 29 November 2023
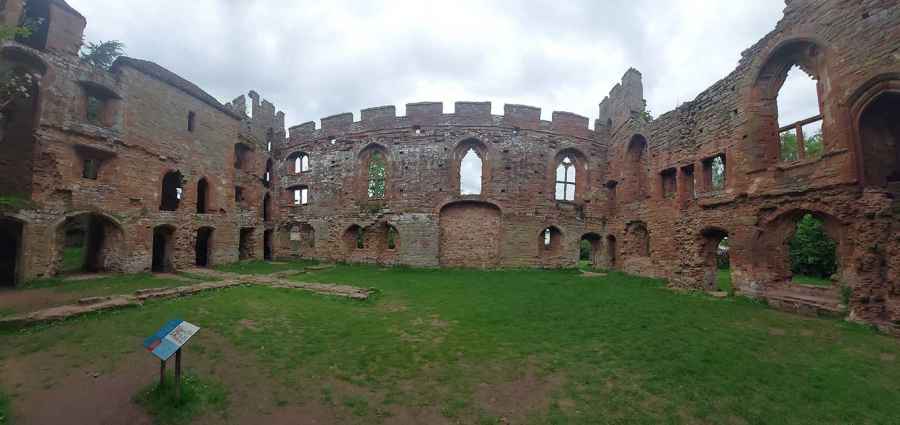
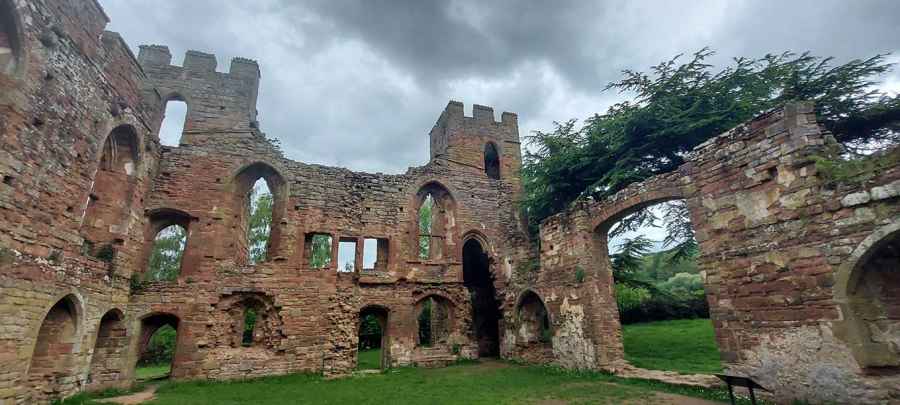
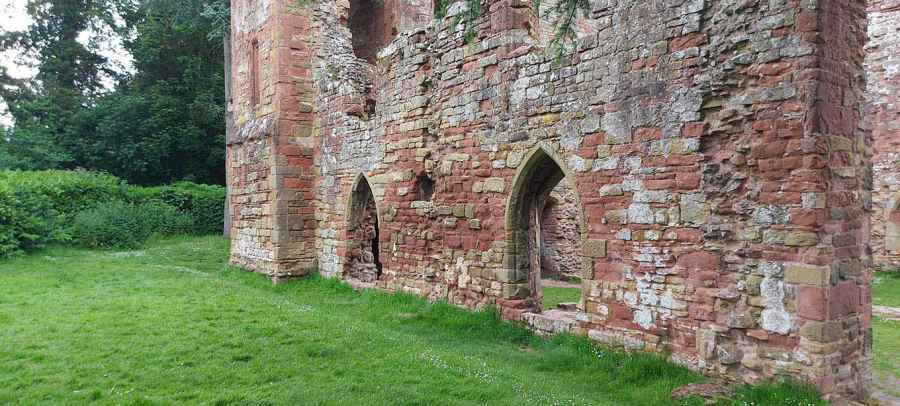
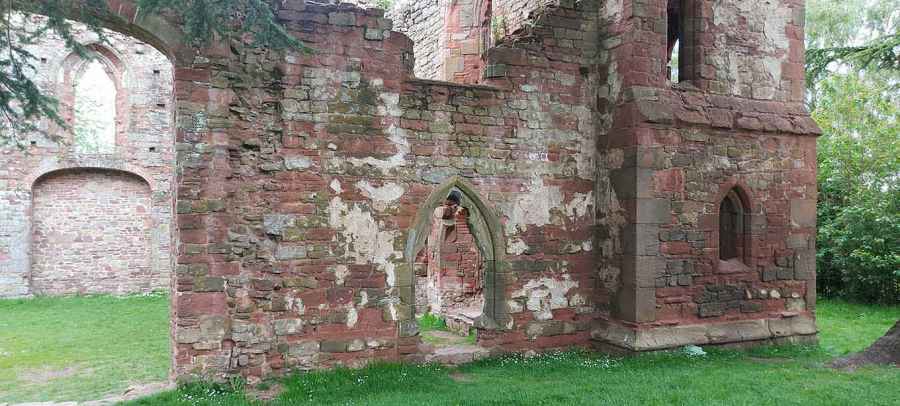
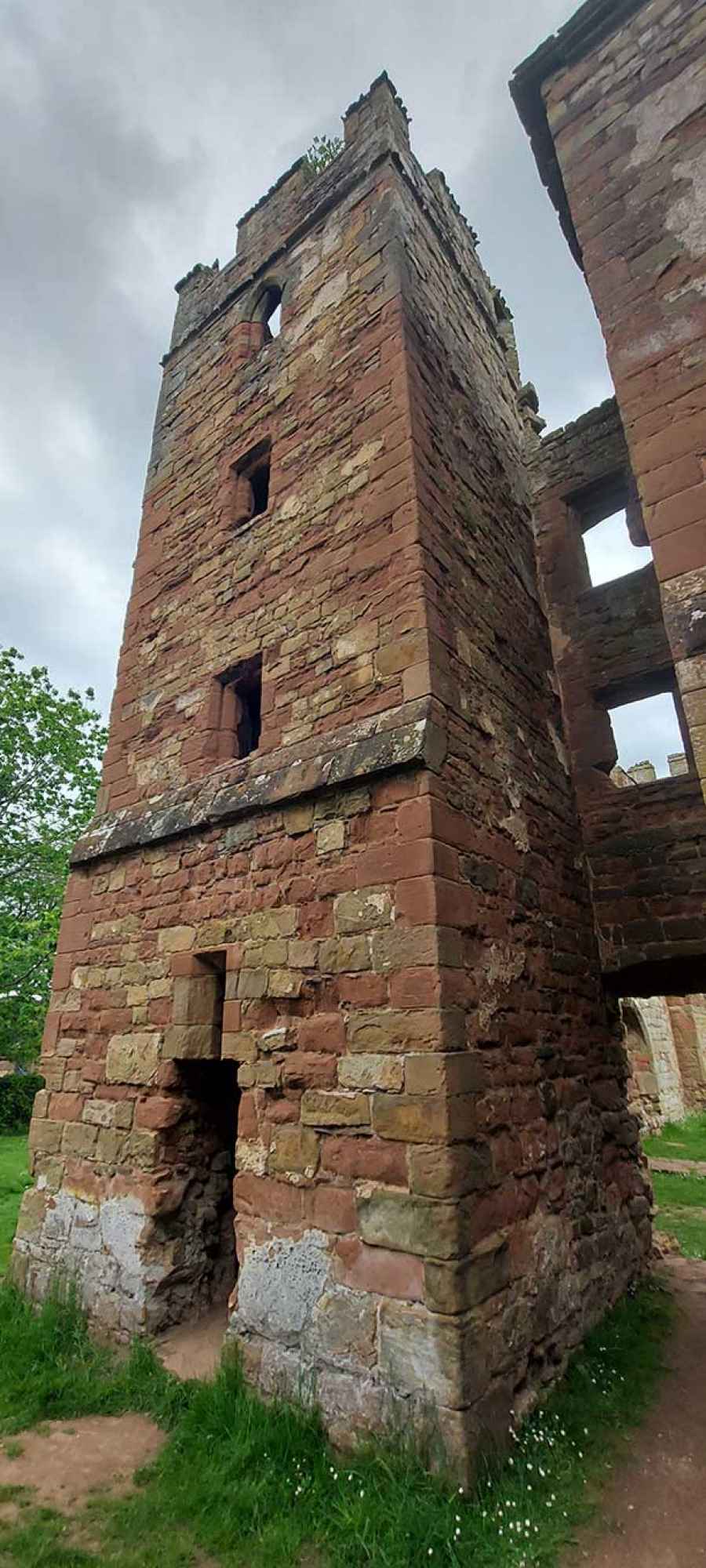
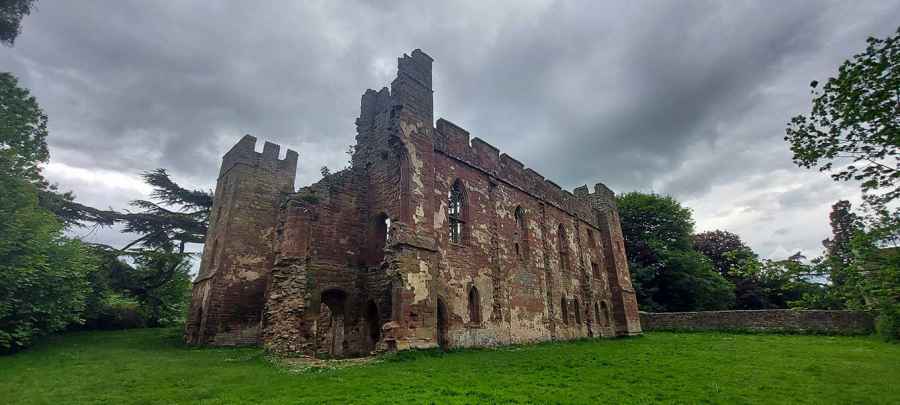
Acton Burnell Castle Information
Acton Burnell Castle Address
Old Walls, Shrewsbury
SY5 7PE
Website: http://www.english-heritage.org.uk/visit/places/acton-burnell-castle/
Get directionsActon Burnell Castle LiDAR Map
Contains public sector information licensed under the Open Government Licence v3.0
Local History around Acton Burnell Castle
There are some historic monuments around including:
Moated site, ridge and furrow cultivation remains, a post-medieval formal garden and pond bays 600m south east of Court Farm, GrettonThe Ditches (or Larden Ditches) in Mogg ForestCross dyke and hut platform on the summit of The Lawley, 100m south west of OS trig pillar.Moat House moated site and an associated fishpondIron Age settlement site in Bomere WoodActon Burnell Castle, a moated site with chamber block and tithe barnLangley Hall moated site and Langley ChapelAbutment of Roman bridge at Radnor BridgeMoated site, fishponds and ridge and furrow cultivation remains, 260m south west of Betton AlkmereSite of Roman town of Wroxeter (Viroconium)The BurgsWroxeter Roman fortHilltop enclosure and hut circle on the northern end of The Lawley, 250m north of Blackhurst Farm.





